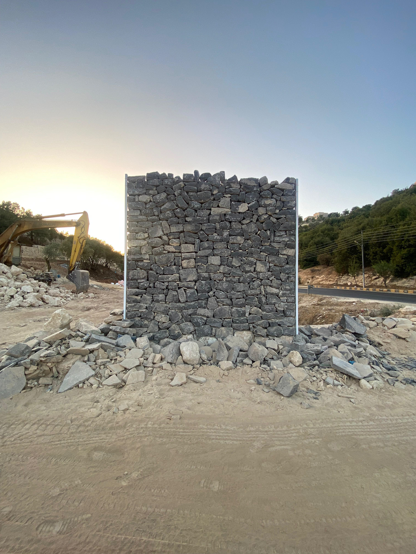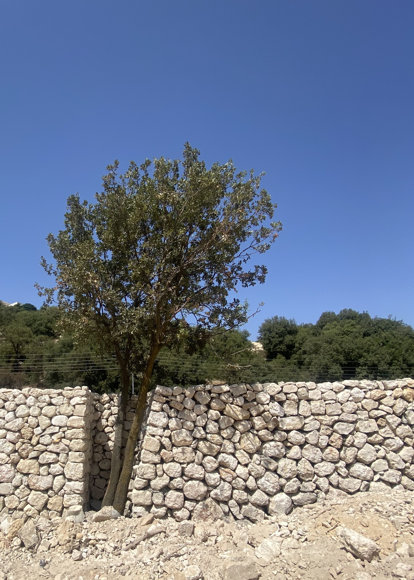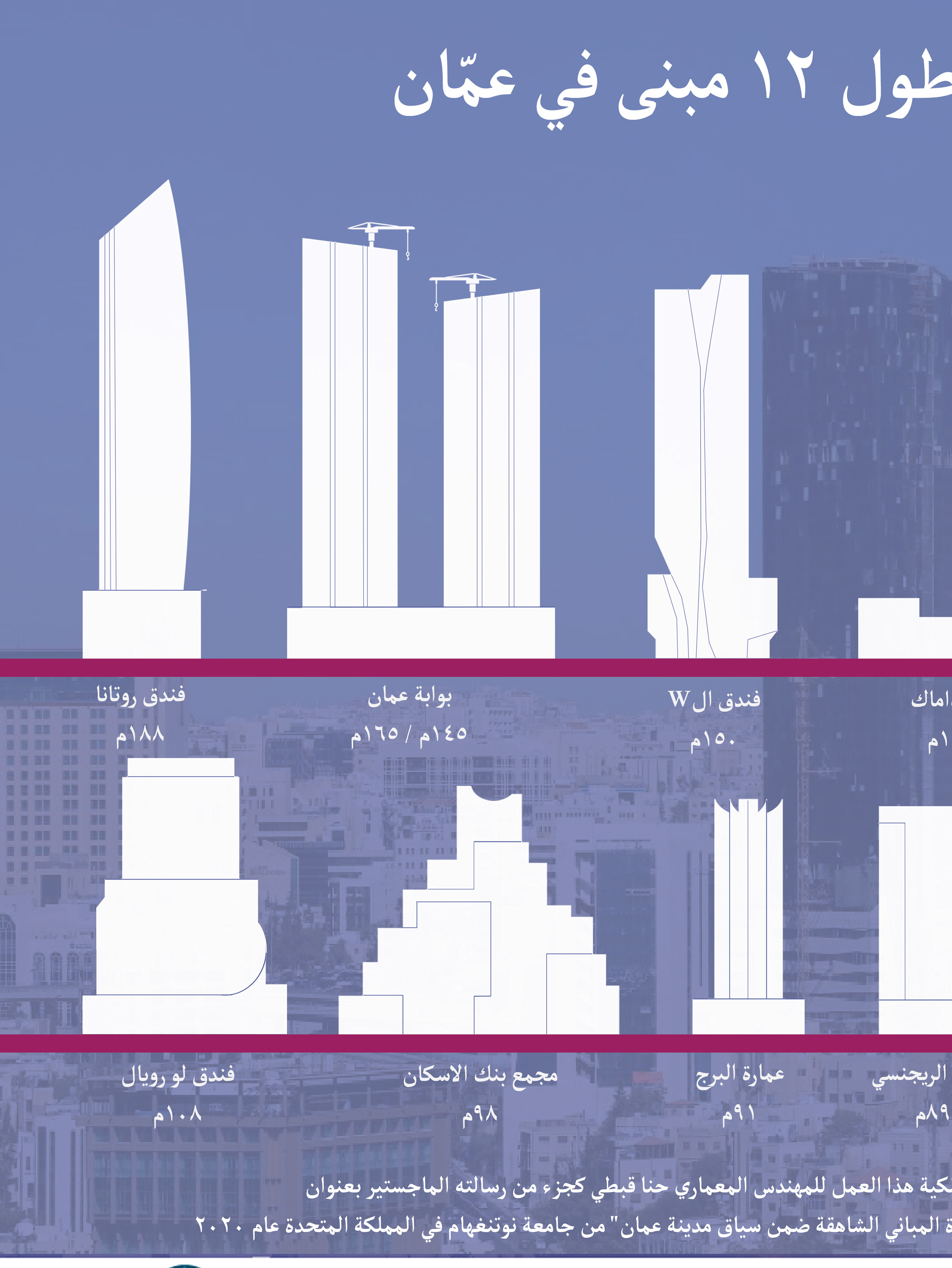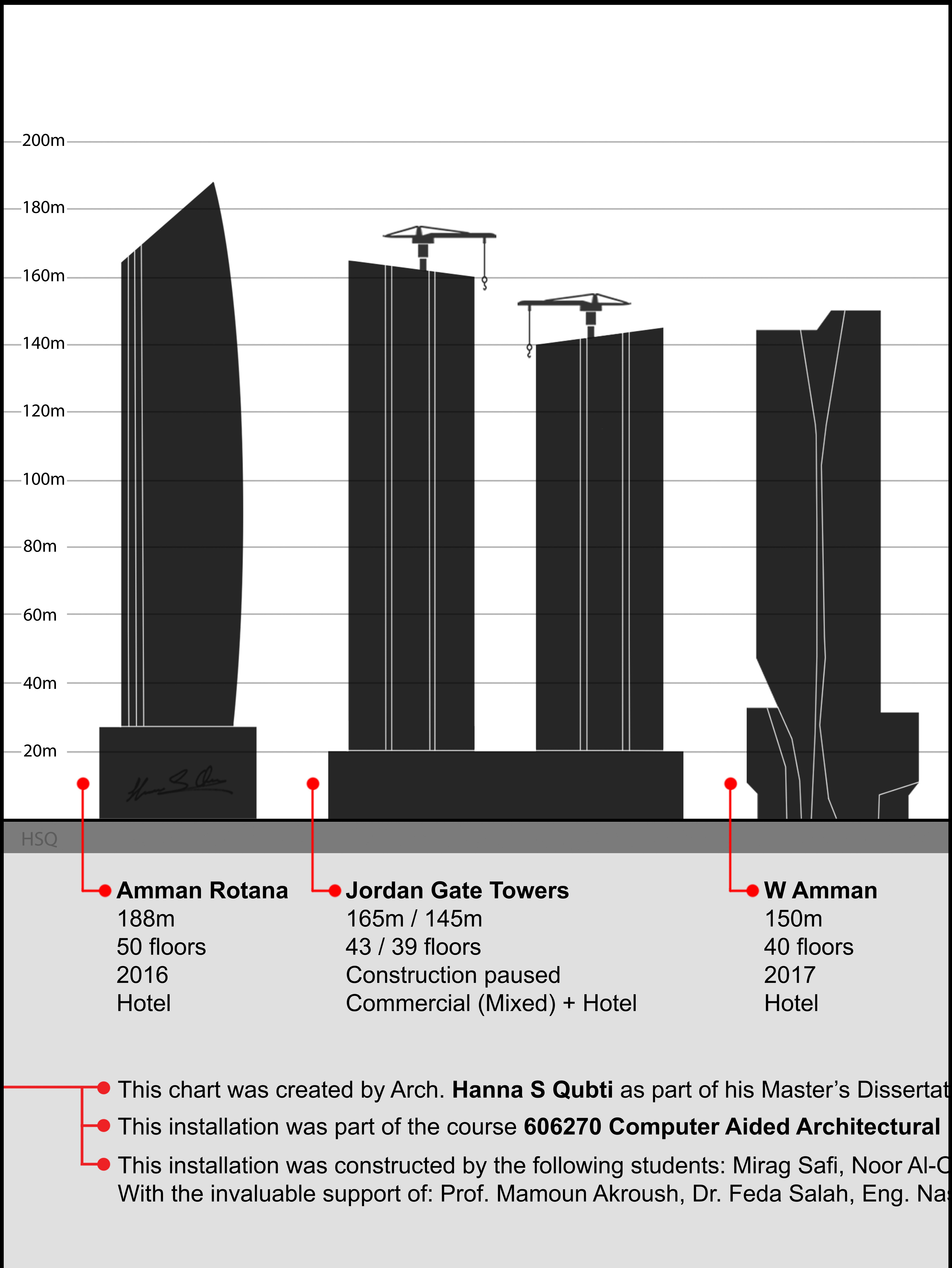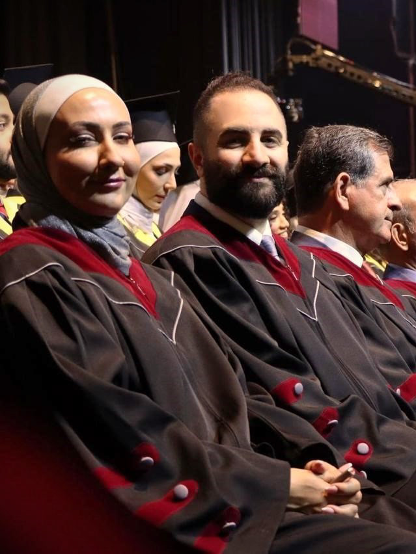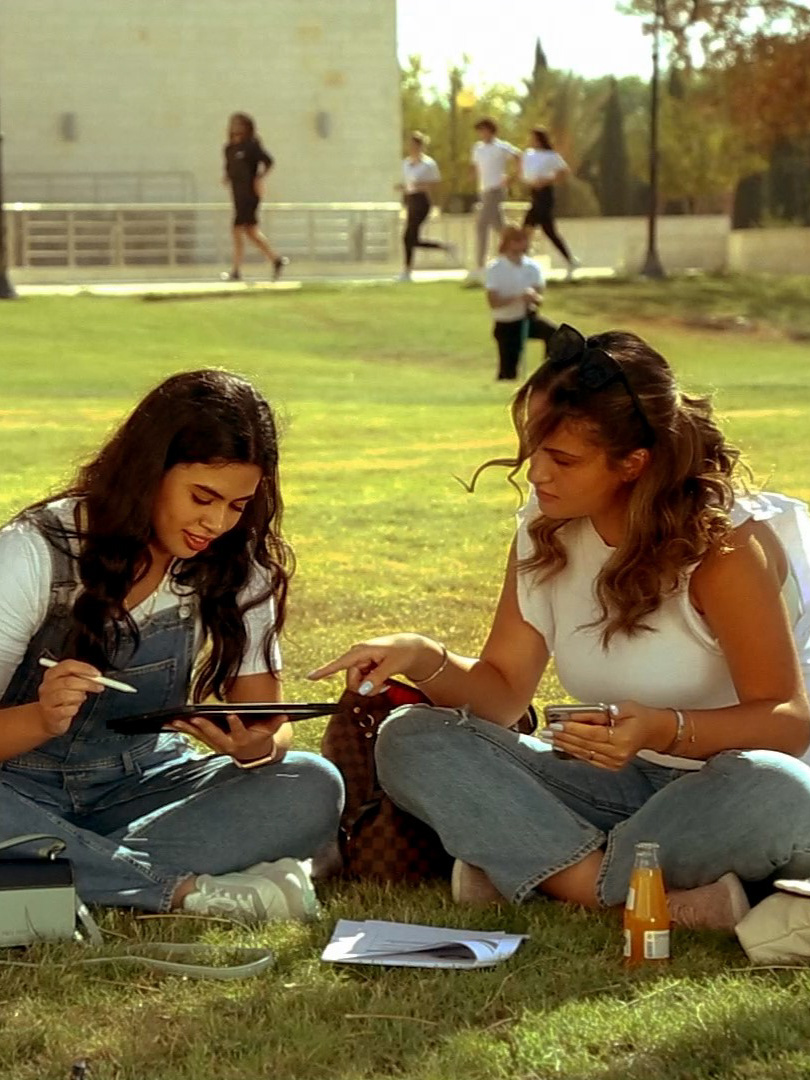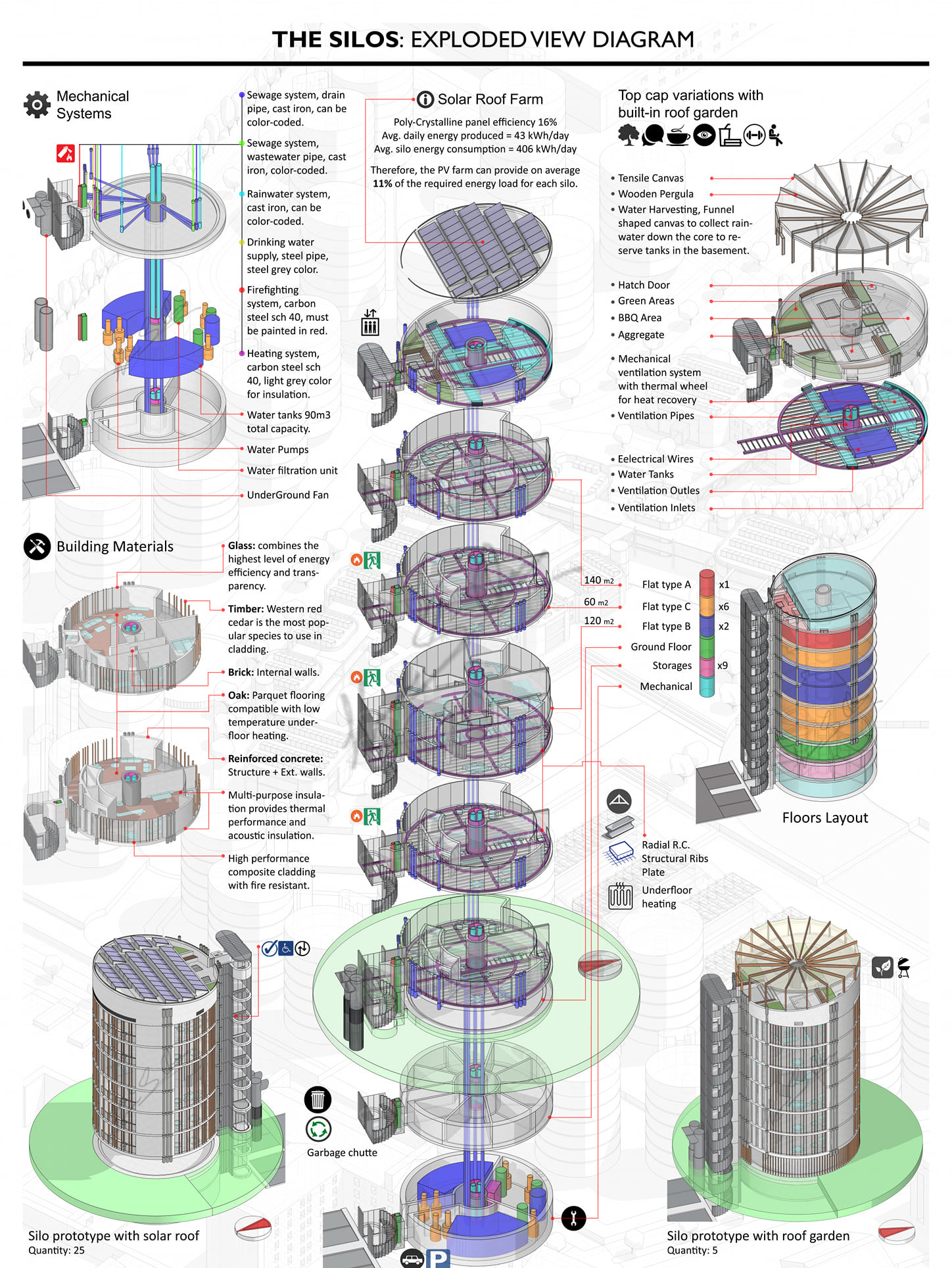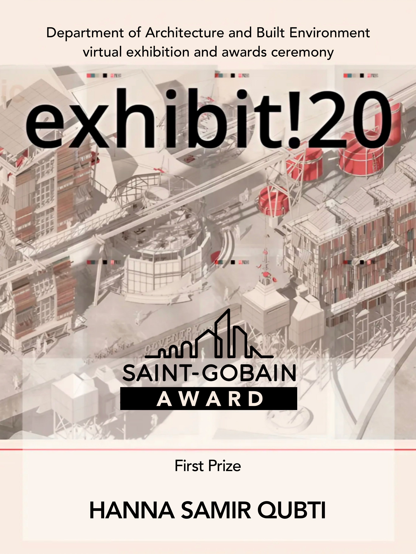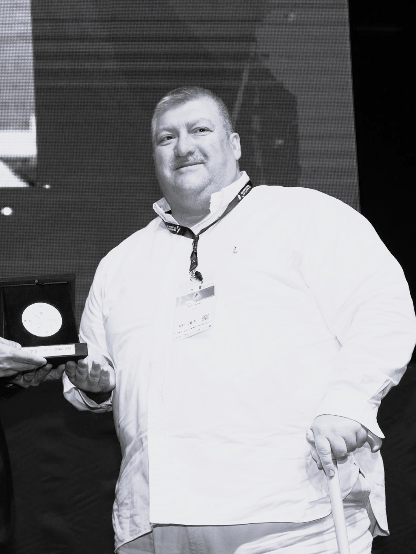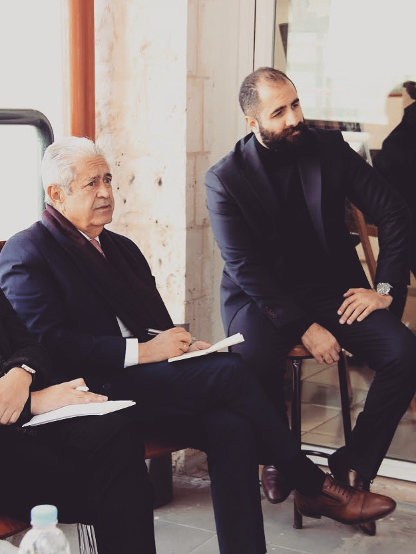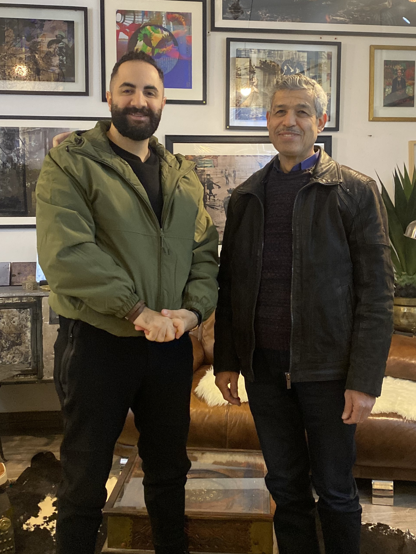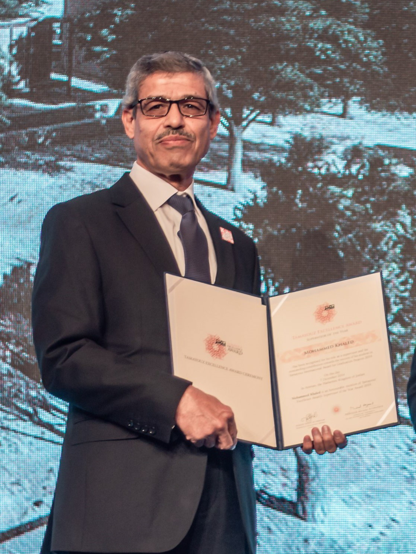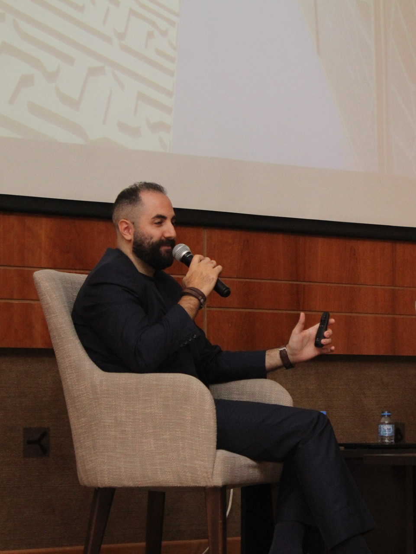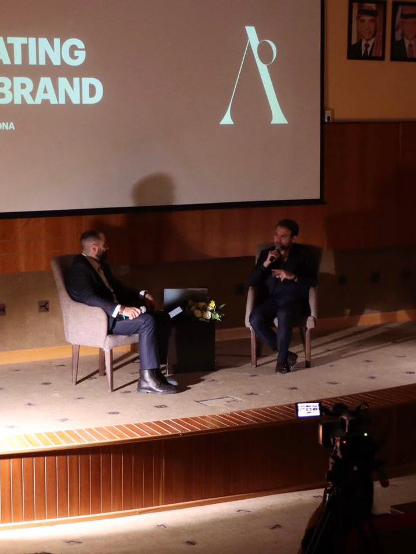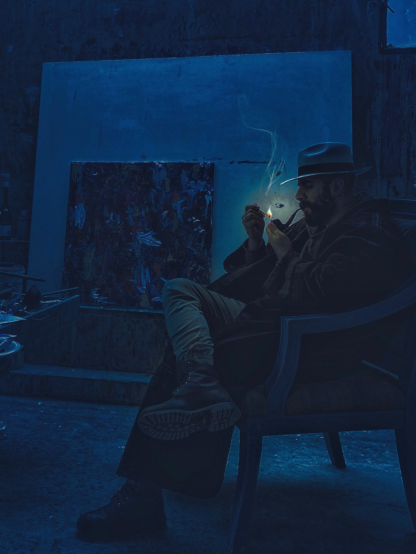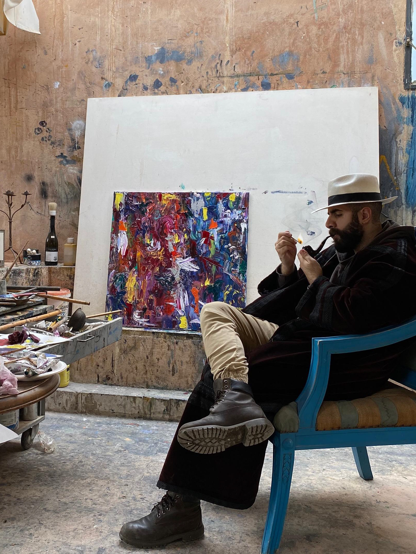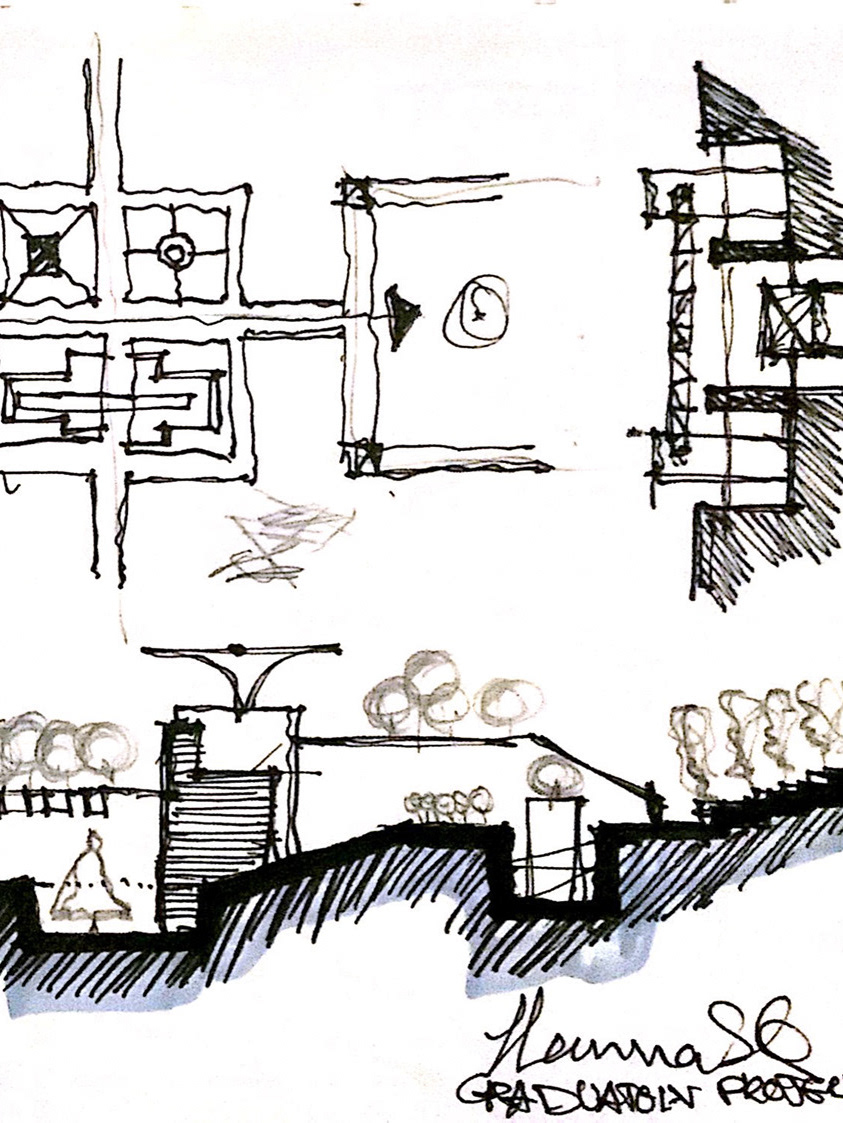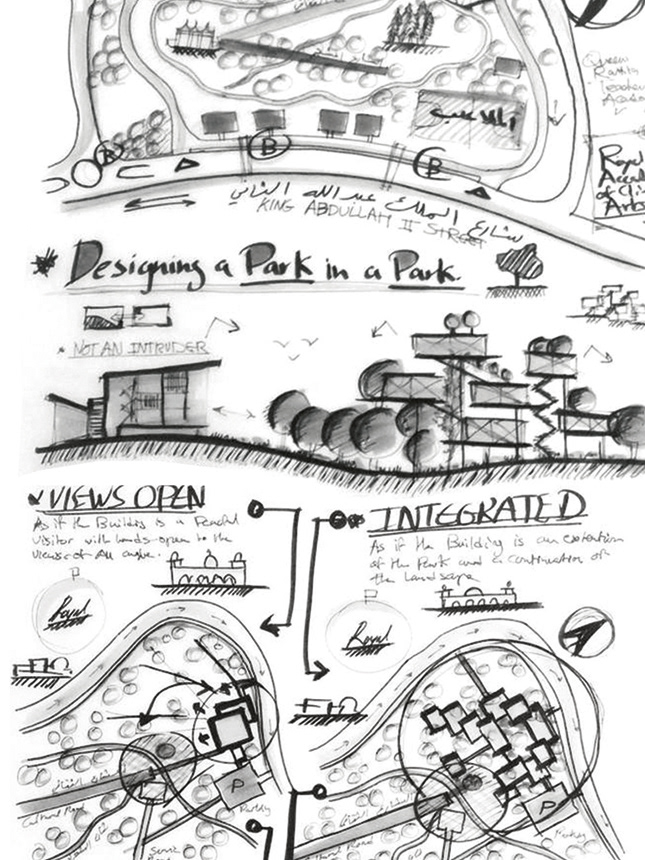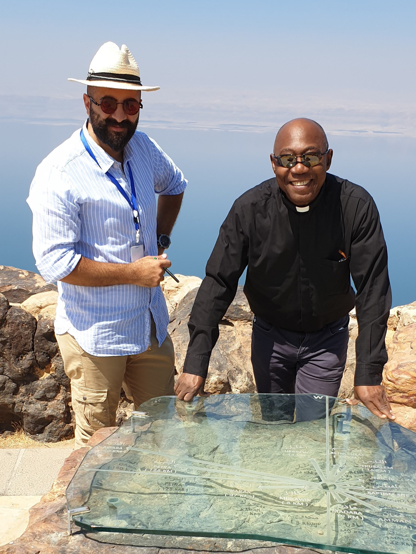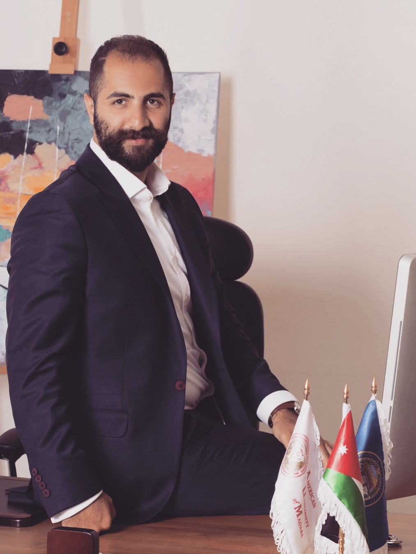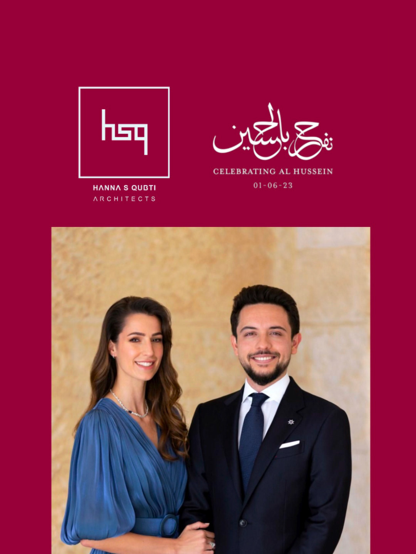Project FARAH
Outdoor Chapel at Al-Fuheis Immaculate Heart of Mary Church
Start Date: 15 April 2023 - Completion Date: 15 August 2023
Outdoor Chapel at Al-Fuheis Immaculate Heart of Mary Church
Start Date: 15 April 2023 - Completion Date: 15 August 2023
Since earning his Bachelor’s degree in Architecture from the German Jordanian University in 2016, Arch. Hanna S. Qubti has had the privilege of realising one of his own architectural designs — Project FARAH. This project carries significant personal meaning, serving both as a commemoration of a generous donation from his beloved grandfather and as a tribute to a 142-year-old historic structure, comparable in age to the renowned Sagrada Família cathedral in Barcelona, Spain. Constructed in the 1880s by the residents of Al-Fuheis, the old church stands as the first Catholic/Latin church established for the predominantly Christian community in the area, symbolising enduring faith and cultural heritage.
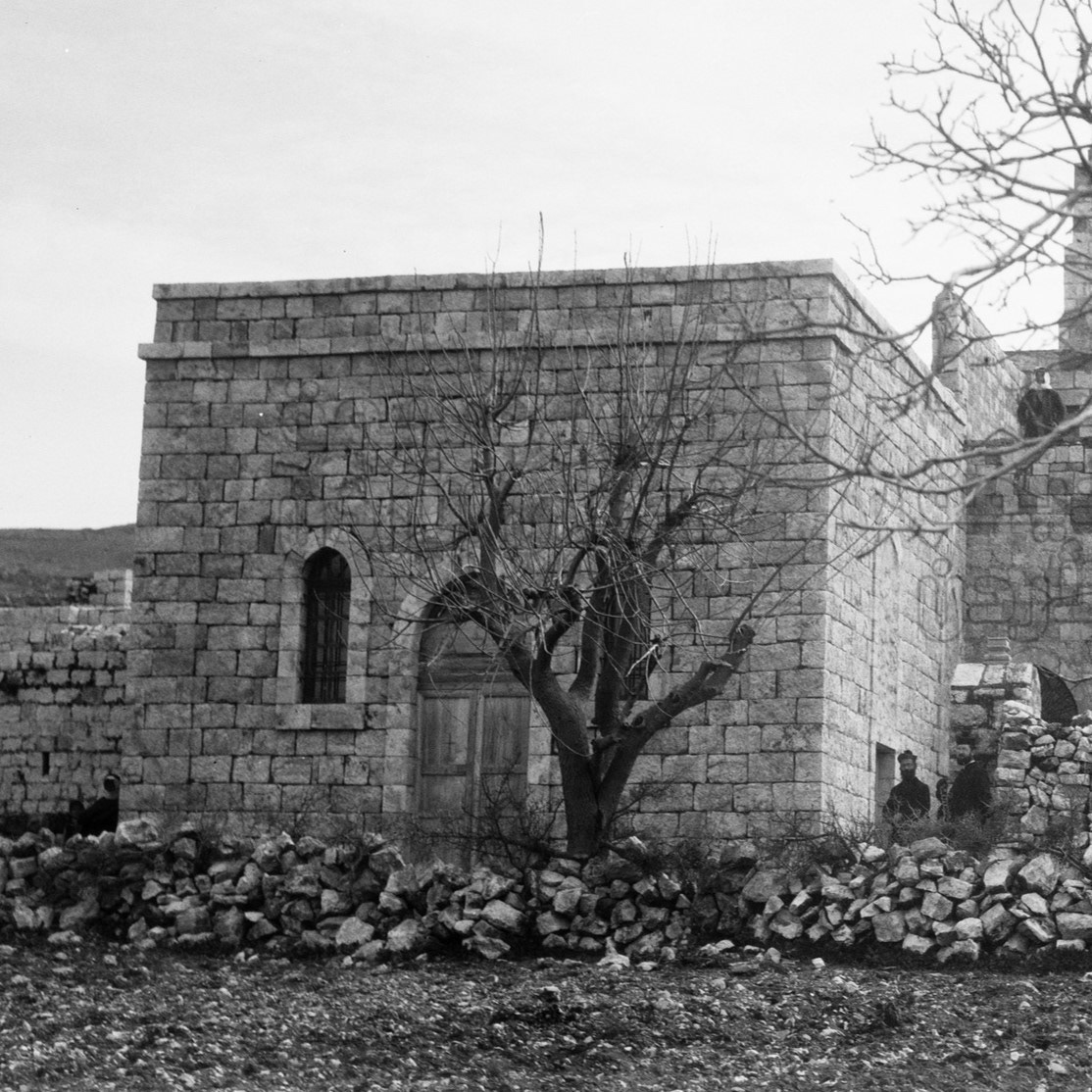
The old church, 1920s.
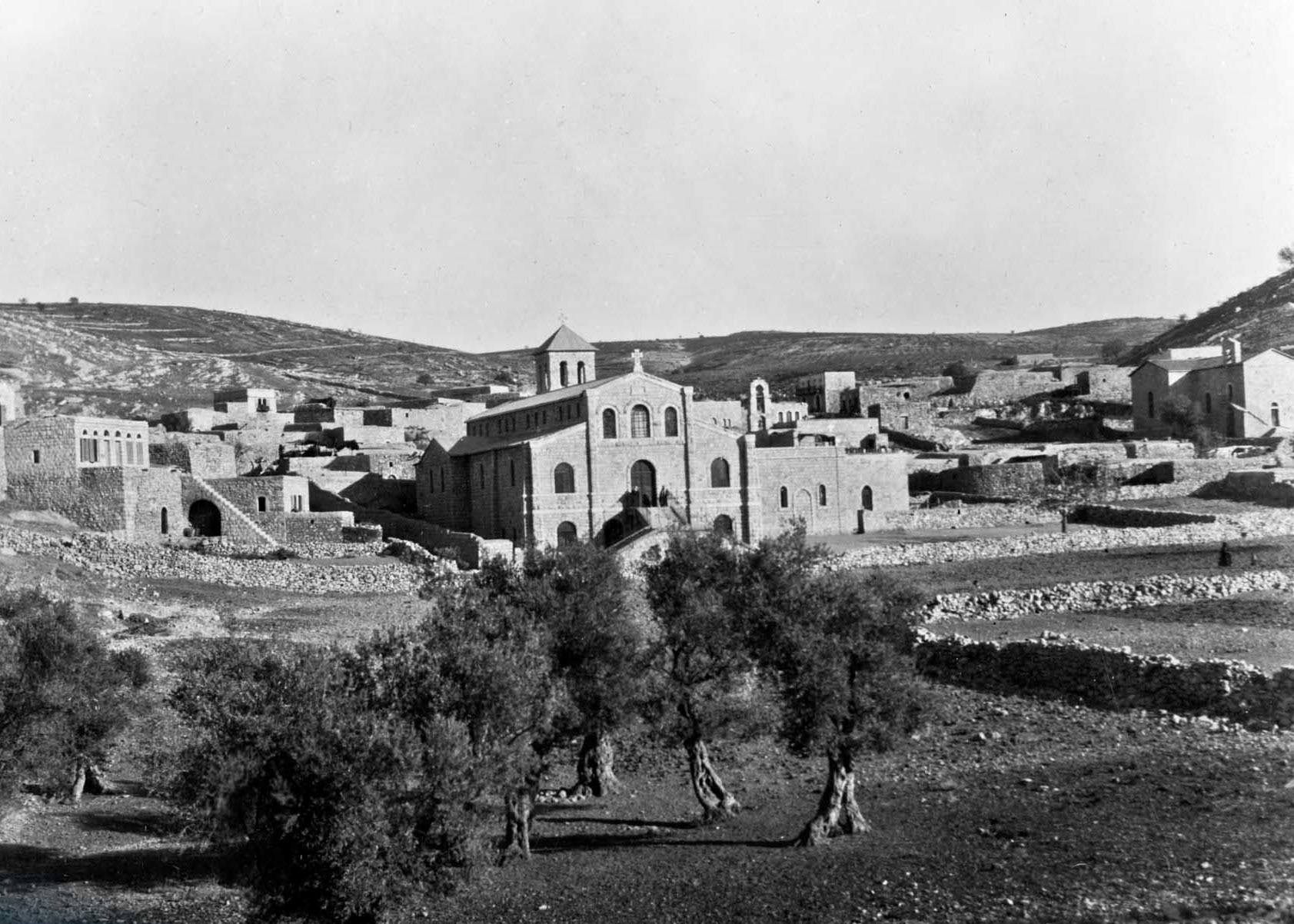
The old down town of Fuheis, 1920s.
The original concept for the project was proposed by the client, an 86-year-old traditionalist, who intended to construct a small chapel in a neoclassical style within the plaza in front of the 142-year-old church—an enclosed, full-storey, symmetrical structure with walls, columns, slabs, windows, and doors. However, through sustained negotiation and tactful efforts, Qubti succeeded in redirecting the vision towards the creation of an open-air, multi-functional minimalist space that frames the historic church in a contemporary context, honouring its significance while addressing the evolving needs of the community.
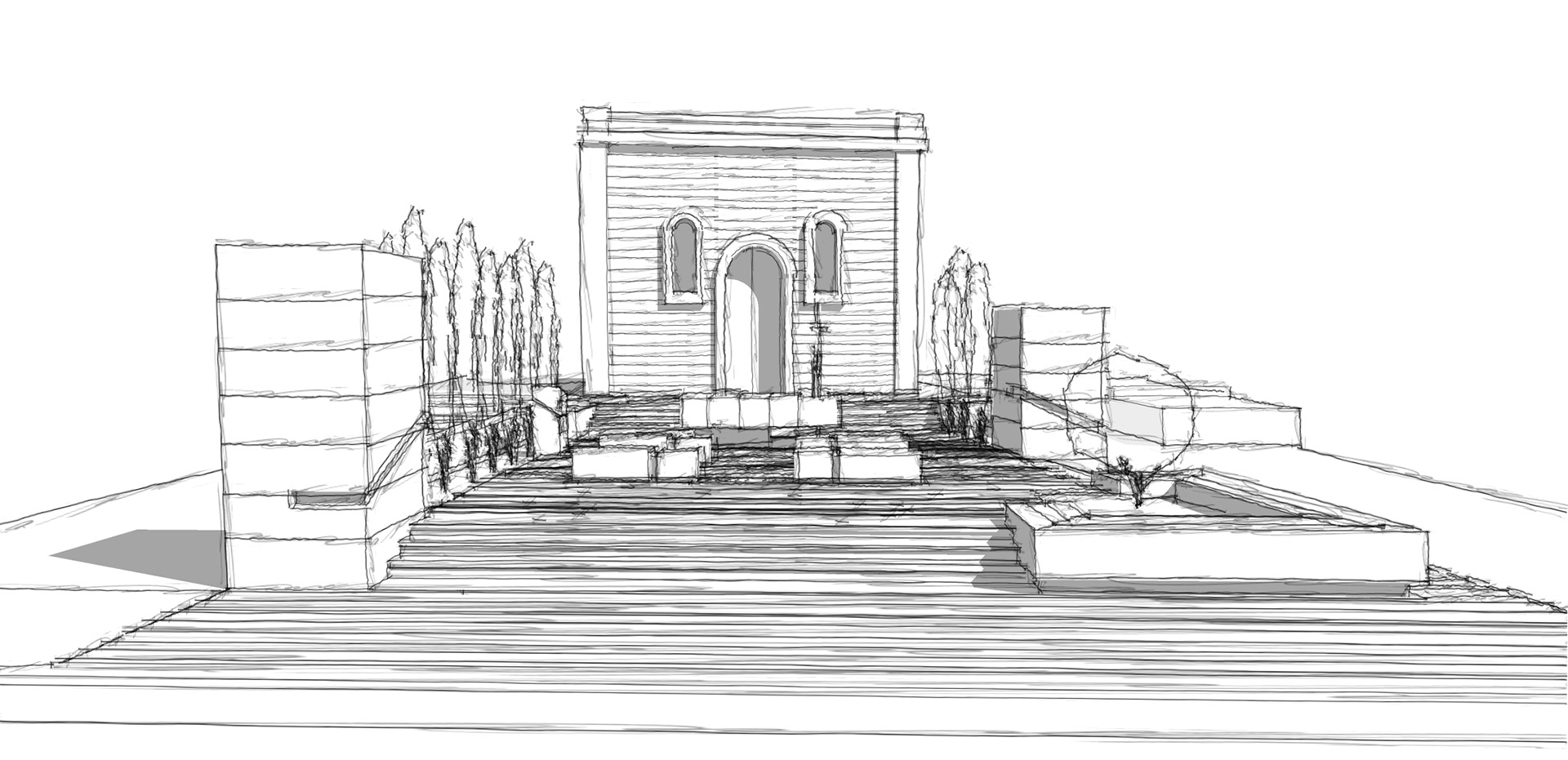
Initial Concept Sketch of Project FARAH
A unique challenge presented itself due to the church's orientation — it is tilted on an axis at approximately 11 degrees perpendicular to the street. As a result, the site itself was not a perfect rectangle, but a right-angled trapezoid. This geometric irregularity was an essential factor in the design process. The project was conceptualised not just for religious functions such as prayers, weddings, and baptisms, but also as a versatile space for gatherings, graduation ceremonies, musical performances, and moments of rest and reflection.
Qubti adopted a design that prioritises the highest level of geometric purity and minimalism, ensuring that the architectural elements are both timeless and simple. The resulting space is one that honours the rich history of the church, while offering a functional, open environment for a variety of community activities.
Photographic Documentation of the Site Before and After Architectural Intervention:
Before
After
The plaza in front of the old church (the project site) was cluttered with various arbitrary elements, lacking cohesion or relevance to the space’s historical and architectural significance. These elements appeared disconnected, creating a disjointed environment that detracted from the overall experience. The building materials used in the construction were also highly diverse, with no consideration for how they might complement the existing structure, thus failing to harmonise with the church and the immediate built environment. Furthermore, the vegetation and trees in the plaza, although providing greenery, sprawled across the space in a horizontal expansion, overtaking the area without contributing significantly in terms of aesthetic appeal, functionality, or enhancing the essence of the place. The result was a space that lacked focus and failed to honour the rich history of the church.
A Video about Project FARAH
Courtesy of REEM HALASEH
Project FARAH represents a significant milestone in Qubti’s architectural career and continues to serve as an invaluable learning experience. It provided him with the opportunity to showcase his expertise in design, project management, construction coordination, and navigating the various stages of the design and building process. The project presented considerable challenges, yet he is immensely proud to see it realised as a tangible testament to his passion, determination, and unwavering commitment to architecture.
Before + After, Bird-Eye-View.
Members of the Clergy Engaging in Dialogue.
A Multifunctional Project, with Various Uses.
Besides its religious purposes, such as prayer, baptisms, and weddings, Project FARAH can accommodate a variety of other non-religious uses. It can serve as a stage for graduation ceremonies, a backdrop for musical performances, and even as a place for students to rest during their breaks, offering a versatile public space that enhances both spiritual and community experiences.
Besides its religious purposes, such as prayer, baptisms, and weddings, Project FARAH can accommodate a variety of other non-religious uses. It can serve as a stage for graduation ceremonies, a backdrop for musical performances, and even as a place for students to rest during their breaks, offering a versatile public space that enhances both spiritual and community experiences.
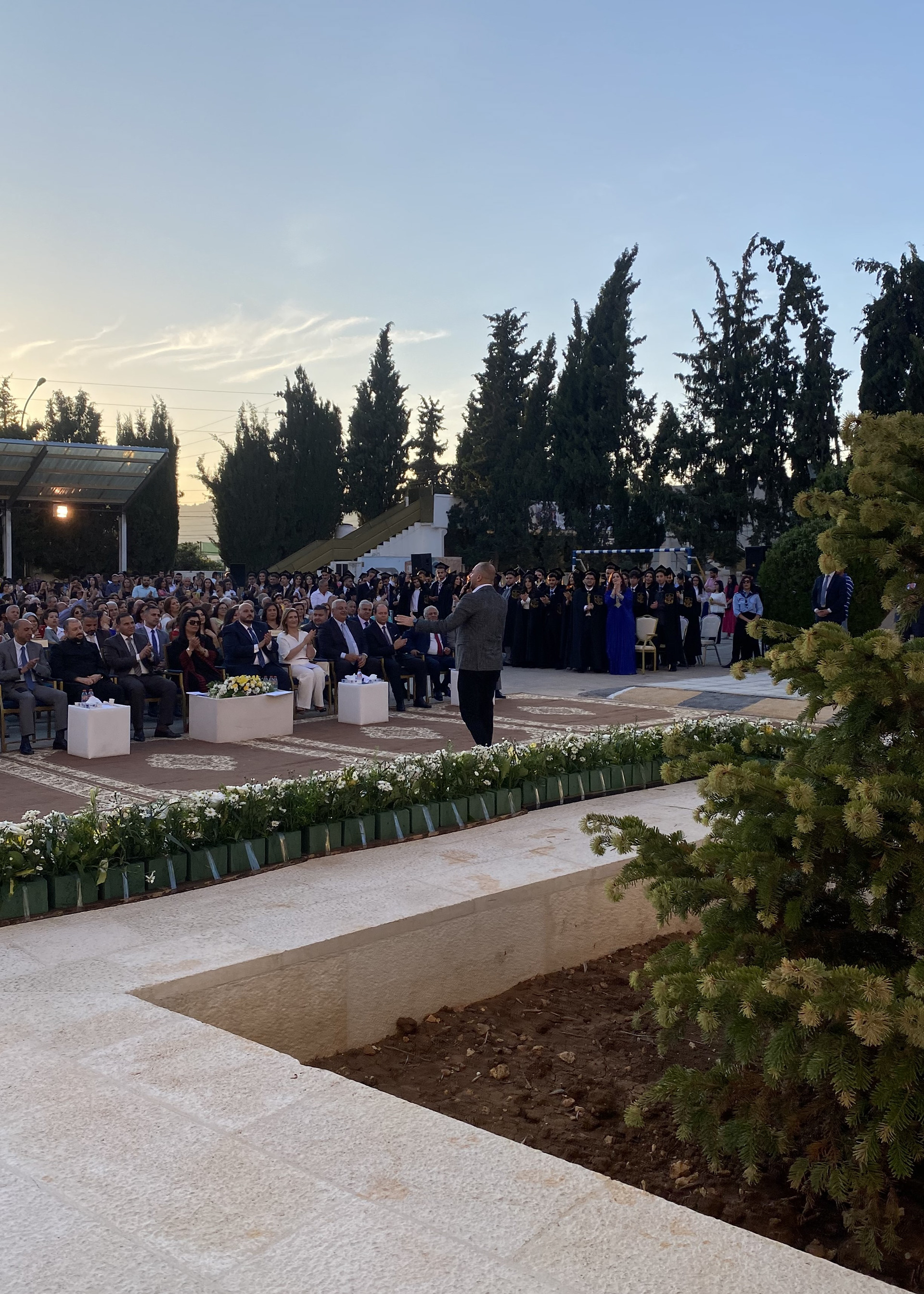
As a Stage for a Musical Performance.
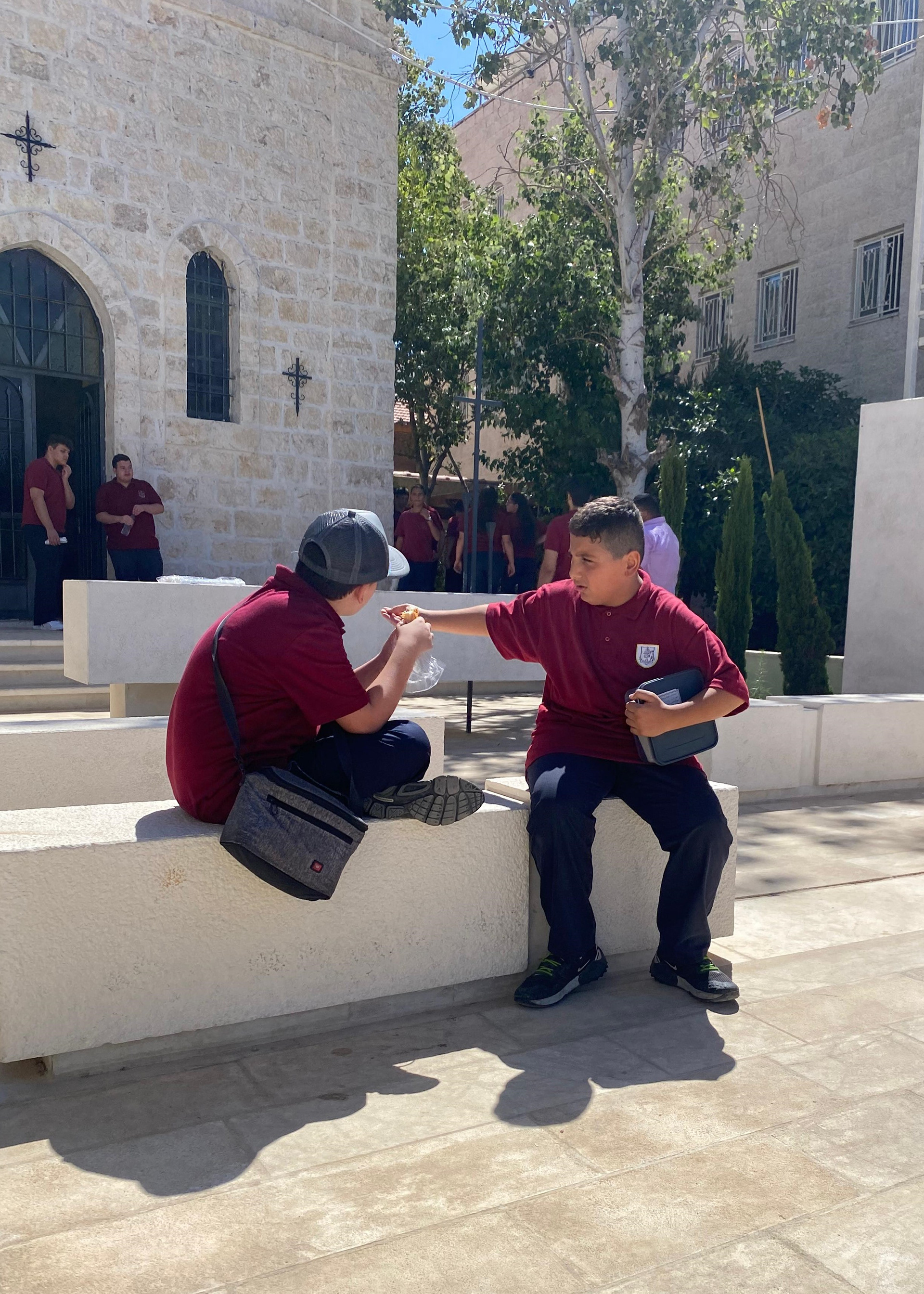
As a Place to Rest for Students during their Break.
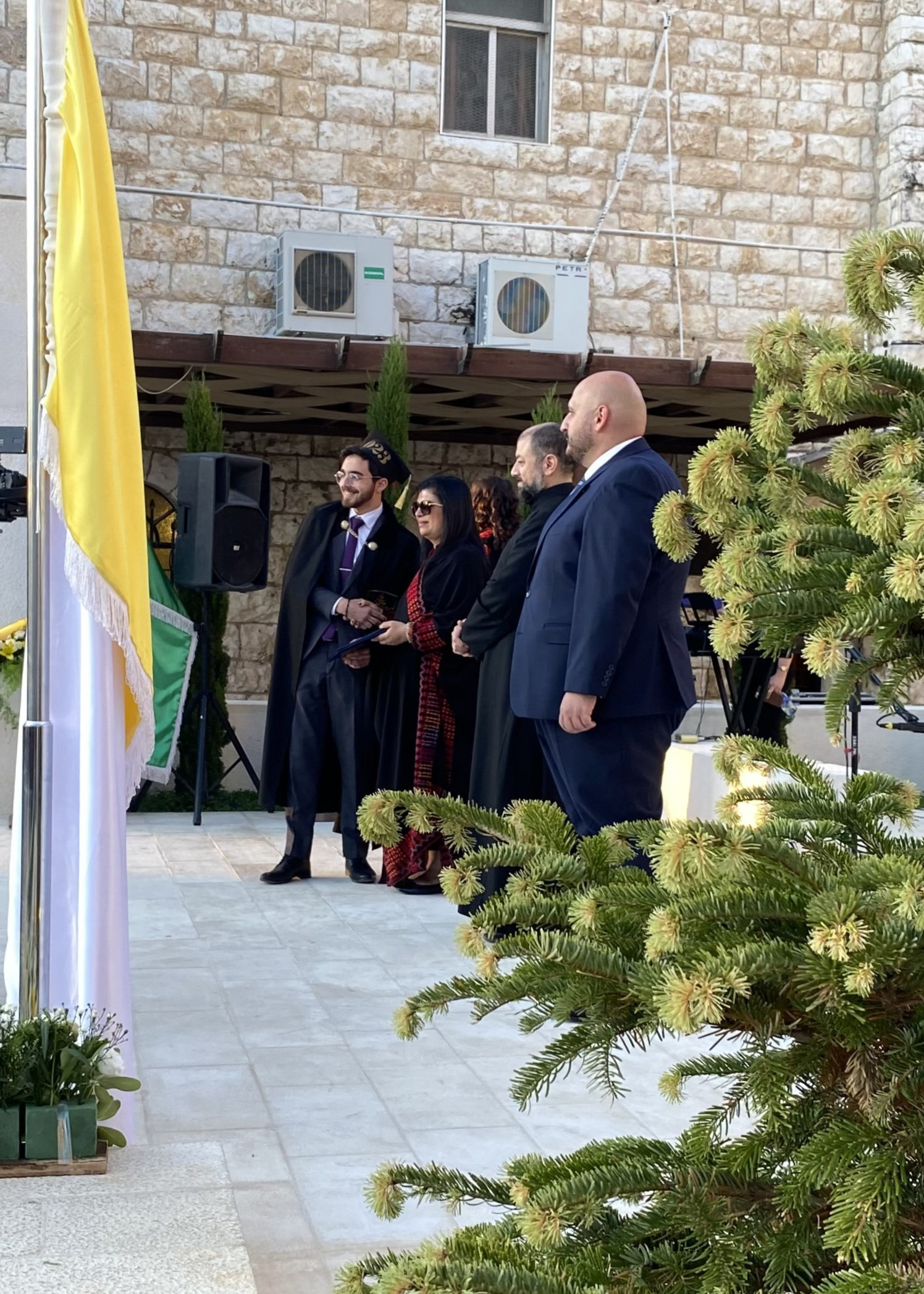
HRH Princess Sumaya Bint El-Hassan.
•••
Project FARMHOUSE (A_AO), Amman, Jordan.
(January 2024 - Present)
This project was designed and delivered for a family of six: a 184 sqm single-storey farmhouse complemented by 420 sqm of thoughtfully crafted landscape design on a 6,000 sqm plot with an 18-metre variation in slope levels. The house embodies minimalist, industrial, and high-tech design values and is currently in the early stages of construction. This project harmoniously integrates the built environment with the surrounding landscape, creating a functional and visually appealing living space.
(January 2024 - Present)
This project was designed and delivered for a family of six: a 184 sqm single-storey farmhouse complemented by 420 sqm of thoughtfully crafted landscape design on a 6,000 sqm plot with an 18-metre variation in slope levels. The house embodies minimalist, industrial, and high-tech design values and is currently in the early stages of construction. This project harmoniously integrates the built environment with the surrounding landscape, creating a functional and visually appealing living space.
A Realistic Render of the Main Elevation (AI-Enhanced).
Pictures from the Site:
