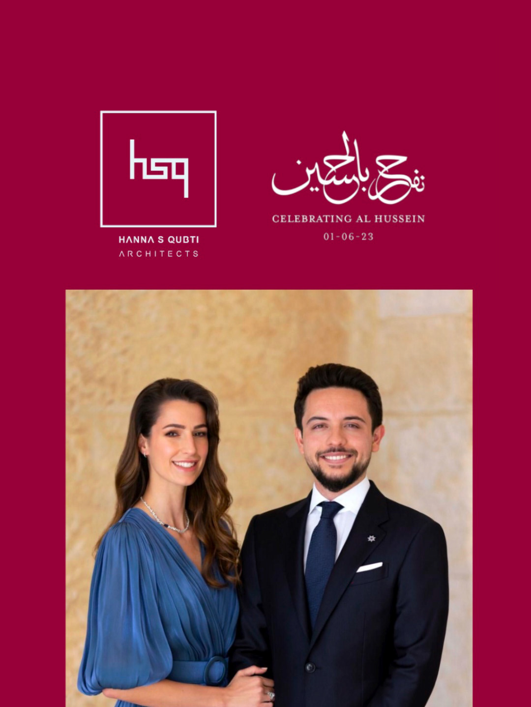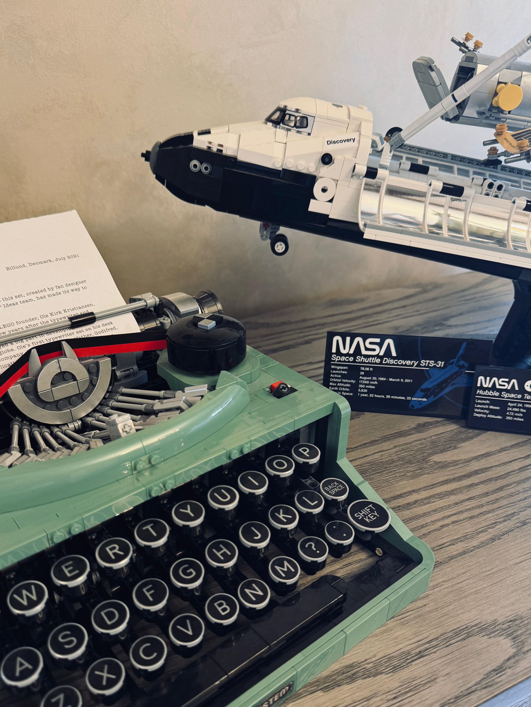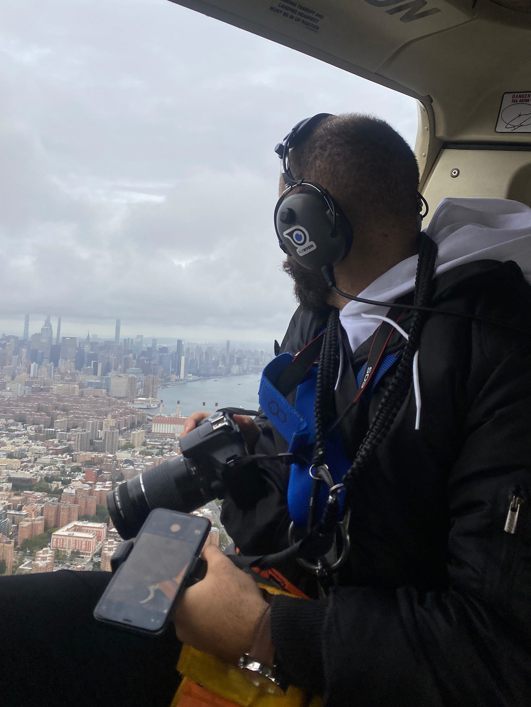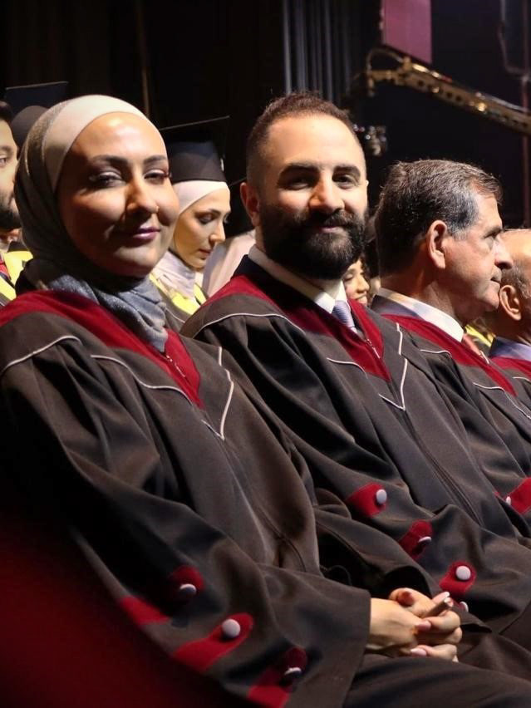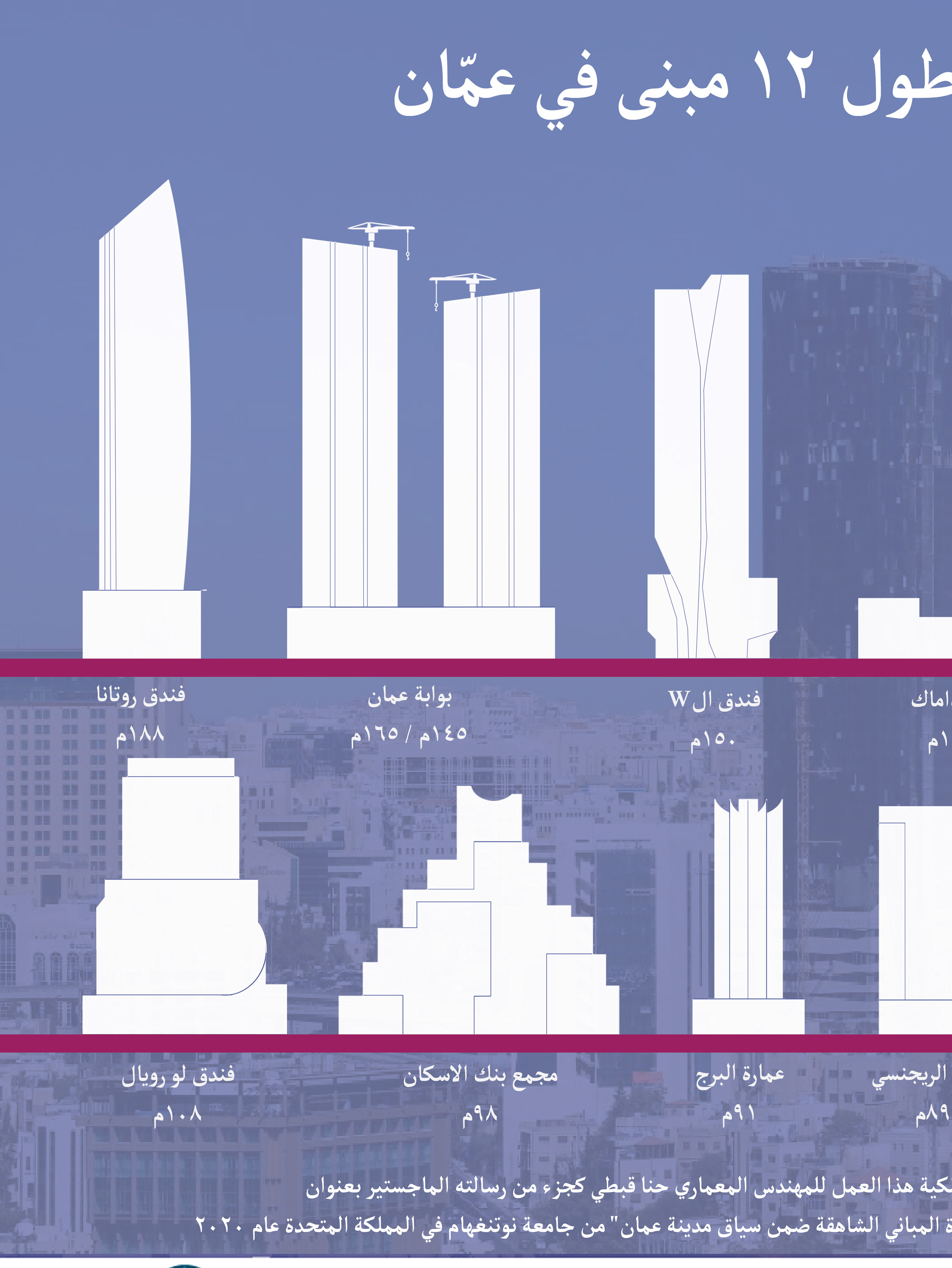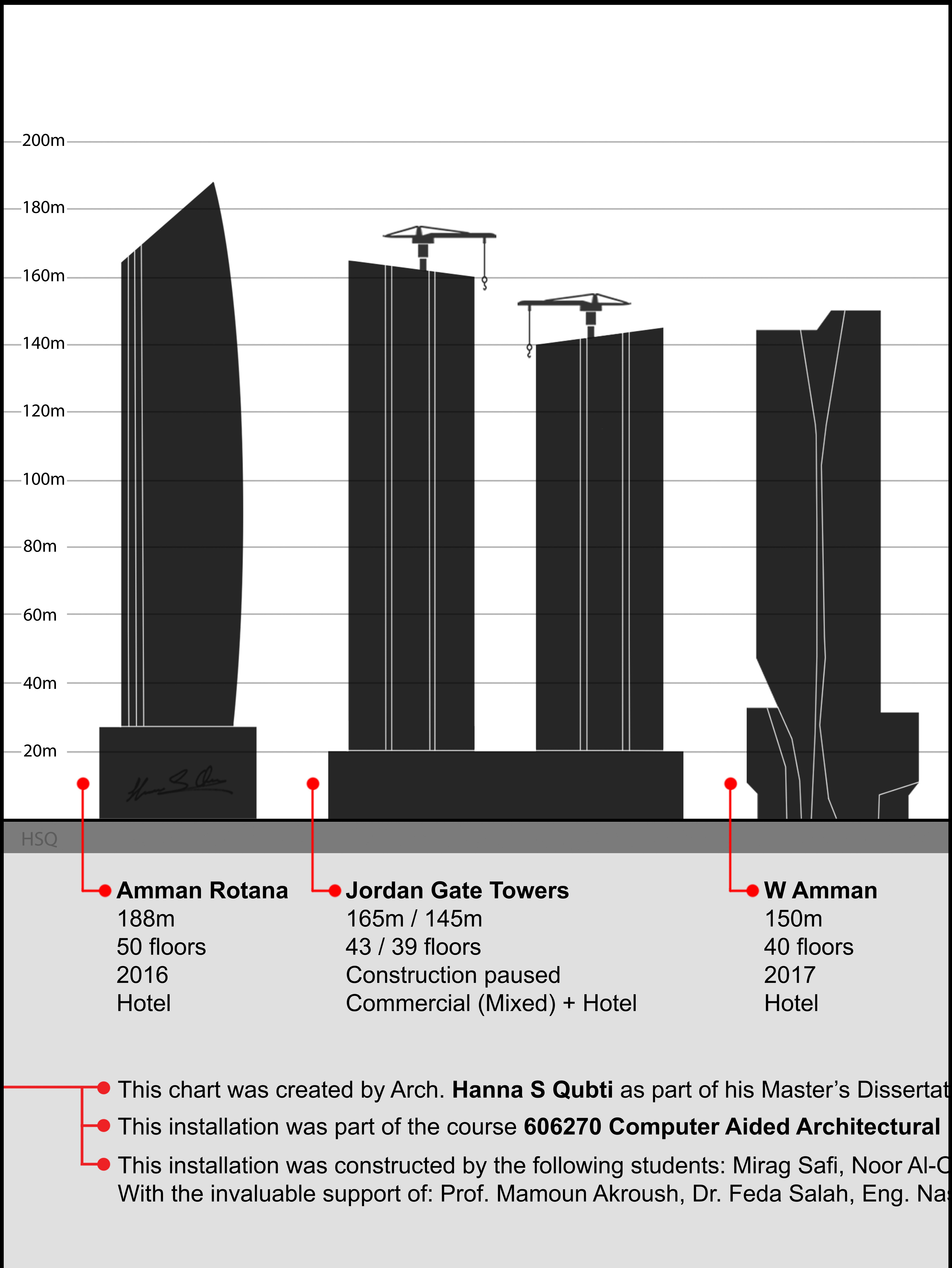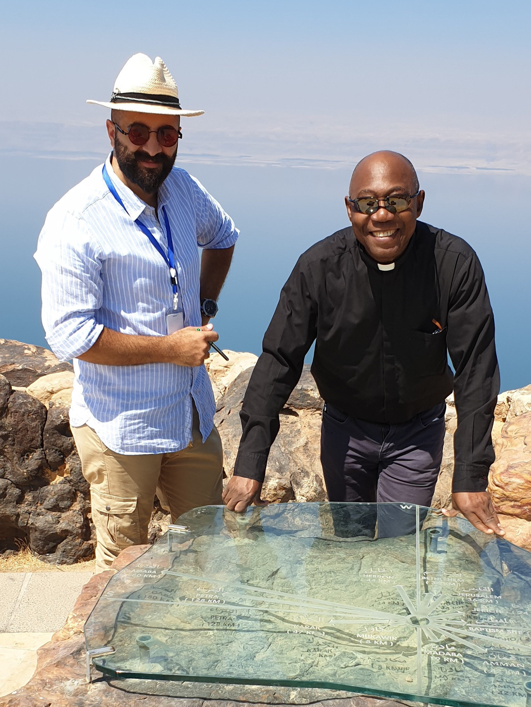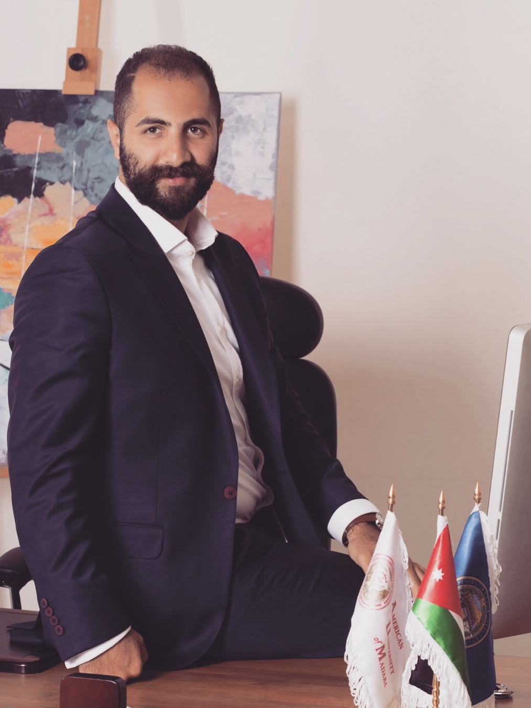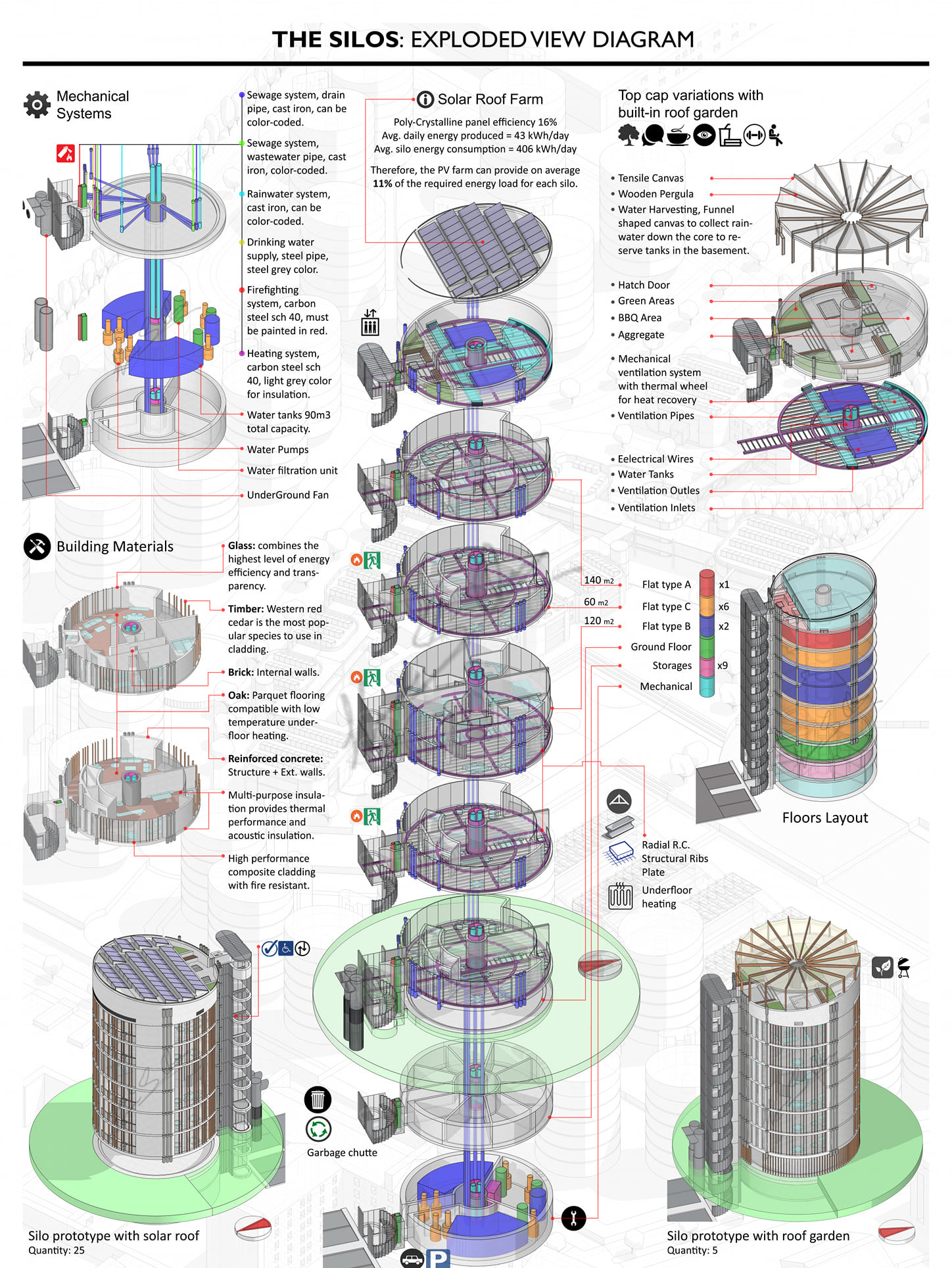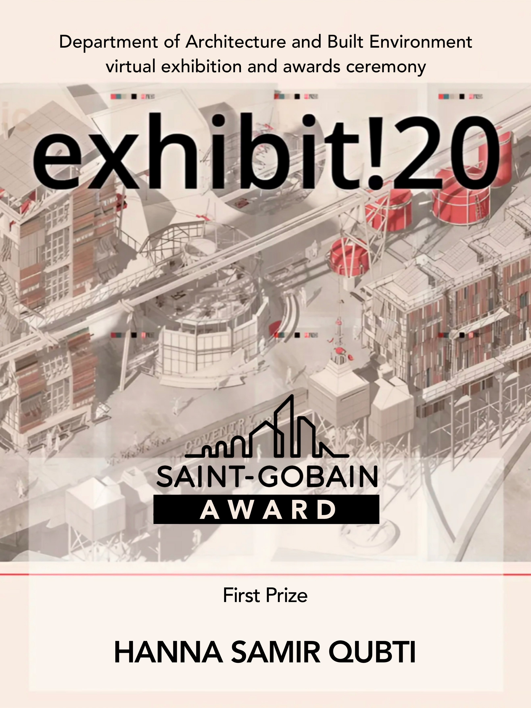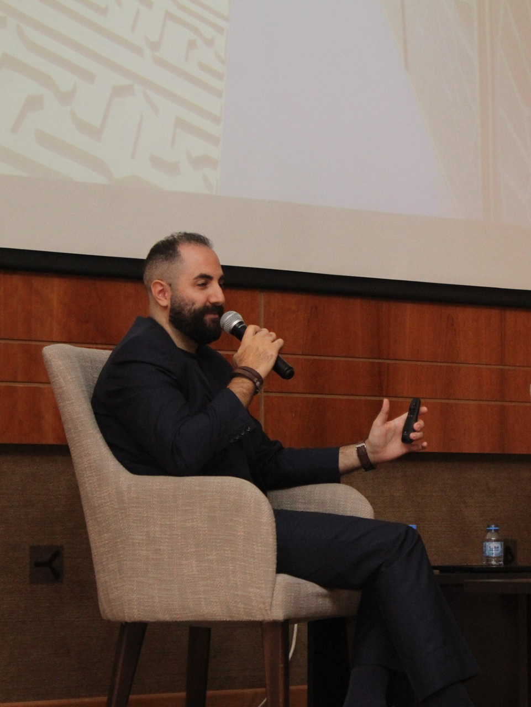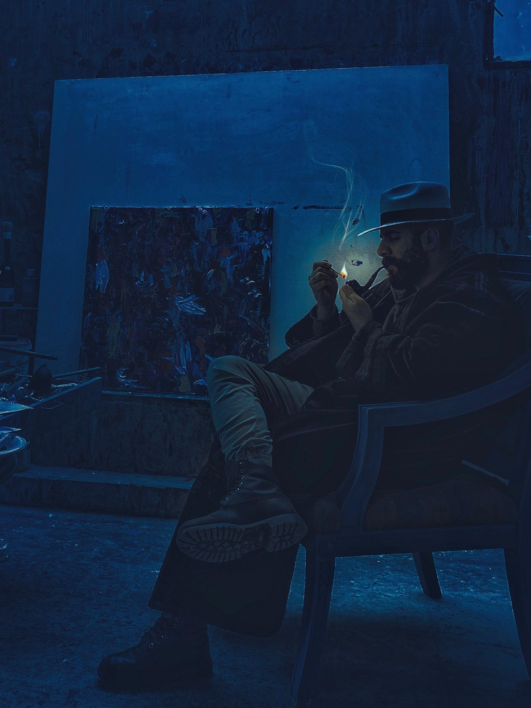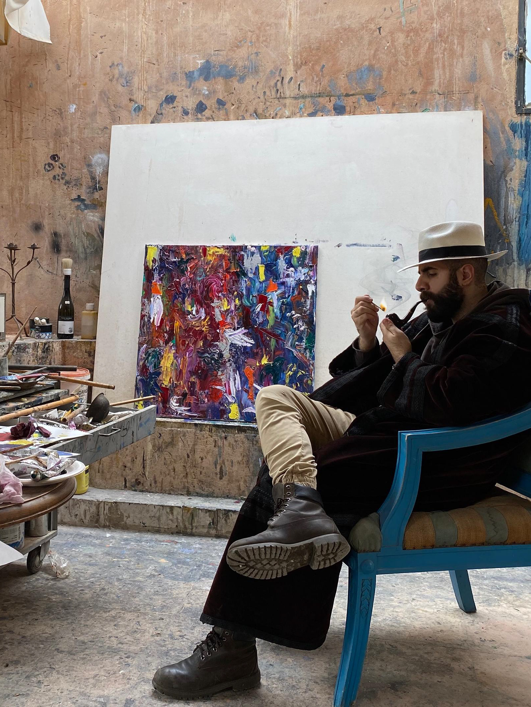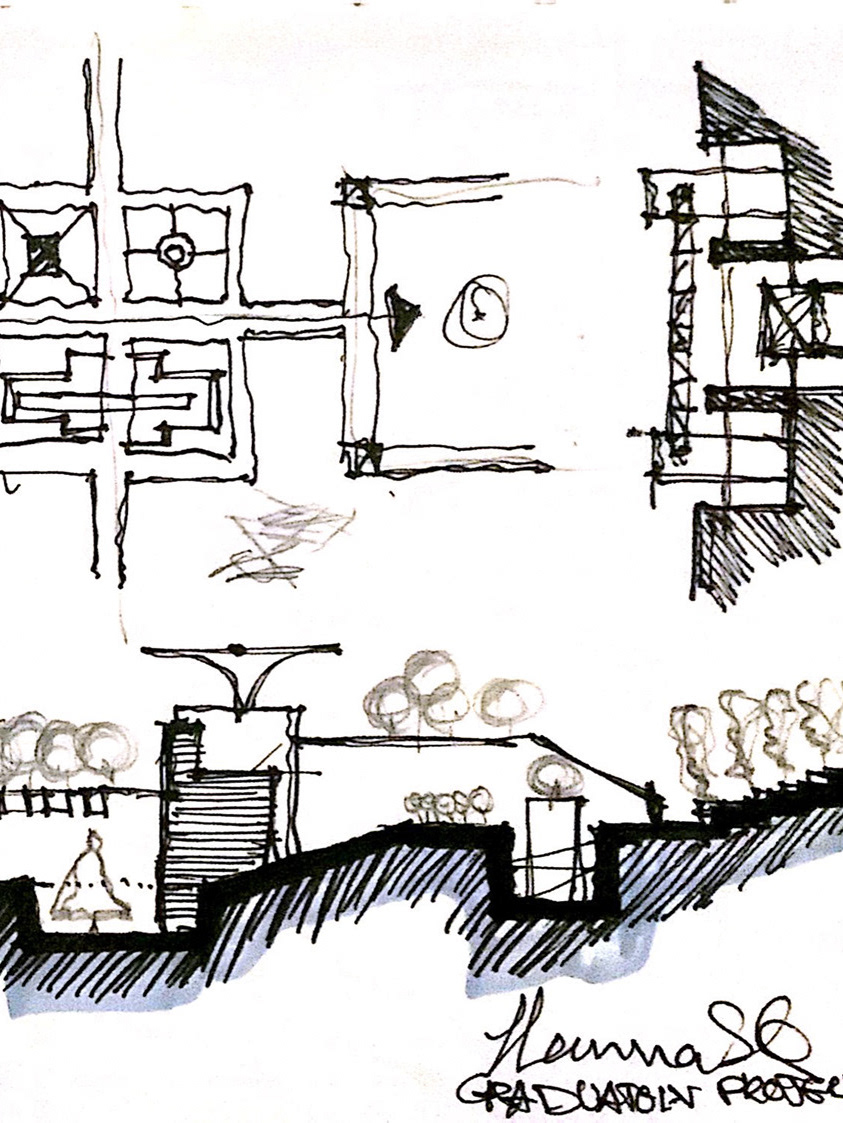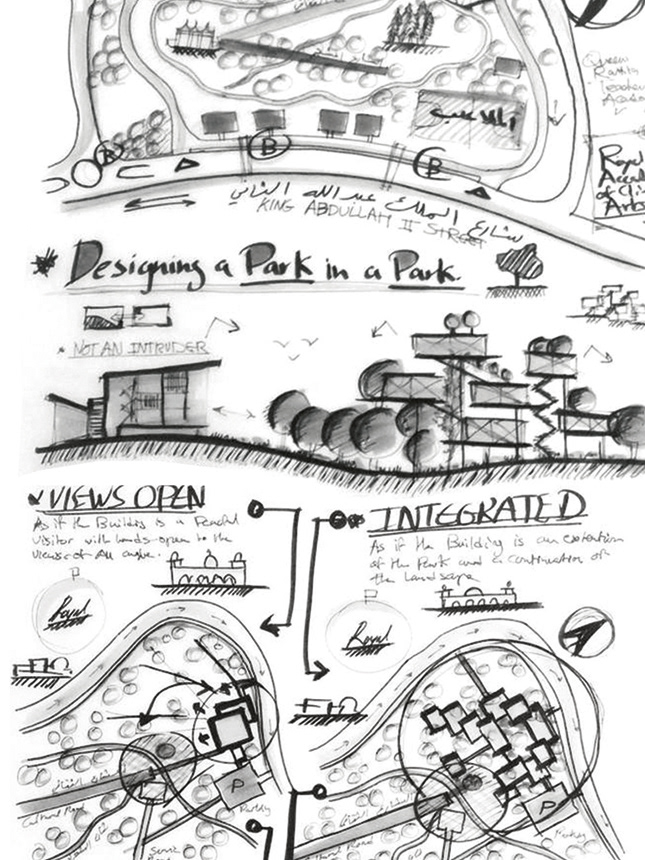Project Les Silos de saint denis, Paris, France.
Supervisor: Prof. GUILLERMO GUZMAN DUMONT.
Design Project / M.Arch in Architectural Design - University of Nottingham, United Kingdom.
Multi Comfort Student Contest 2020 by Saint Gobain, France. (1 March 2020 - 1 July 2020)
Les Silos de Saint Denis was a team project by Arch. Hanna S Qubti + Eng. Zahraa Dwairi + Eng. Owain Taylor.
The project pays homage to the industrial heritage of Saint-Denis. The original vision was to celebrate both the rich legacy of the area and the vibrant diversity of its local community. The architect's proposal centred on a modular design approach, one that would seamlessly integrate with and respond to the dynamic forces of its surrounding context. This adaptable design was envisioned to evolve alongside the project’s various functions, growing in harmony with the neighbourhood. The creative process began in three dimensions, with a physical model that served as a testing ground for exploring different geometries and forms.
Supervisor: Prof. GUILLERMO GUZMAN DUMONT.
Design Project / M.Arch in Architectural Design - University of Nottingham, United Kingdom.
Multi Comfort Student Contest 2020 by Saint Gobain, France. (1 March 2020 - 1 July 2020)
Les Silos de Saint Denis was a team project by Arch. Hanna S Qubti + Eng. Zahraa Dwairi + Eng. Owain Taylor.
The project pays homage to the industrial heritage of Saint-Denis. The original vision was to celebrate both the rich legacy of the area and the vibrant diversity of its local community. The architect's proposal centred on a modular design approach, one that would seamlessly integrate with and respond to the dynamic forces of its surrounding context. This adaptable design was envisioned to evolve alongside the project’s various functions, growing in harmony with the neighbourhood. The creative process began in three dimensions, with a physical model that served as a testing ground for exploring different geometries and forms.
The Silos: An Exploded Diagram Offering X-ray Insights into the Functional, Structural, and Mechanical Layers of the Project.
It provides a more visually dynamic and technical perspective, revealing different project layers in intricate detail.
It provides a more visually dynamic and technical perspective, revealing different project layers in intricate detail.
A five-minute video of the final presentation submitted for the prestigious Saint-Gobain Multi Comfort Student Contest. This video encapsulates the culmination of months of research, design, and innovation, highlighting the core principles of comfort, sustainability, heritage conservation, and architectural excellence that were central to the project. It offers a comprehensive overview of the design process, from conceptualisation to the final vision, while demonstrating how the project responds to both environmental and human-centred needs.
•••
Project Esméralda, sao Paulo, Brazil.
Supervisor: Prof. JOANA SOARES GONCALVES.
Design Project / M.Arch in Architectural Design - University of Nottingham, United Kingdom.
(14 September 2019 - 28 January 2020)
The name Esmeralda (meaning emerald in Portuguese) was chosen for this project as a tribute to the vibrant and beautiful country of Brazil. Brazil is home to the world’s largest emerald ever discovered, and the building’s angular, edgy design mirrors the striking geological formation of this precious stone, further emphasising the connection. This project is a celebration of Brazil and a tribute to the great city of São Paulo. At the heart of the concept lies a deep connection to these two key elements. Throughout the design process, inspiration was drawn from Brazil’s rich nature, vibrant culture, and soulful music, incorporating them into every detail. Esmeralda embodies a bold vision for a great city like São Paulo. The building aspires to become a modern icon, elevating São Paulo onto the global stage and showcasing its rapidly growing economy, wealth, and prosperity. Esmeralda is designed to stand out — not to blend into the city’s predominant concrete jungle. Its unique presence will make a striking statement, symbolising the city’s dynamic future.
Supervisor: Prof. JOANA SOARES GONCALVES.
Design Project / M.Arch in Architectural Design - University of Nottingham, United Kingdom.
(14 September 2019 - 28 January 2020)
The name Esmeralda (meaning emerald in Portuguese) was chosen for this project as a tribute to the vibrant and beautiful country of Brazil. Brazil is home to the world’s largest emerald ever discovered, and the building’s angular, edgy design mirrors the striking geological formation of this precious stone, further emphasising the connection. This project is a celebration of Brazil and a tribute to the great city of São Paulo. At the heart of the concept lies a deep connection to these two key elements. Throughout the design process, inspiration was drawn from Brazil’s rich nature, vibrant culture, and soulful music, incorporating them into every detail. Esmeralda embodies a bold vision for a great city like São Paulo. The building aspires to become a modern icon, elevating São Paulo onto the global stage and showcasing its rapidly growing economy, wealth, and prosperity. Esmeralda is designed to stand out — not to blend into the city’s predominant concrete jungle. Its unique presence will make a striking statement, symbolising the city’s dynamic future.


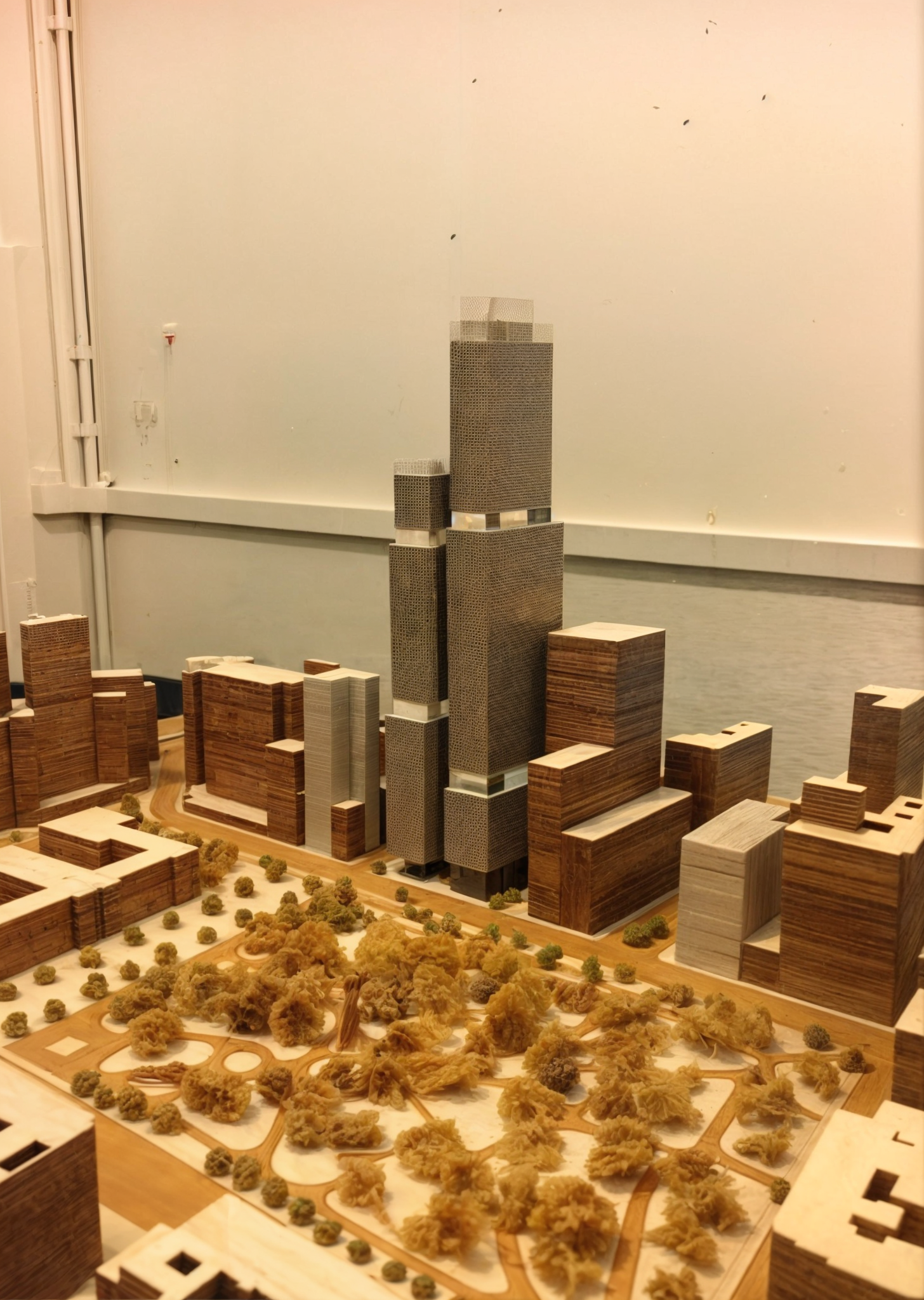
•••
Project POHAK, Amman, Jordan.
Supervisor: Arch. MOHAMMAD KHALED ZAGHMOURI
Graduation Project / B.Sc in Architecture - German Jordanian University, Jordan.
(14 September 2014 - 20 June 2015)
During the first semester, I chose not to name my project immediately, opting instead for a code name: POHAK, which stands for "The Pursuit of Happiness and Knowledge." This code name represents the essence of the Amman Public Library, a vital project for Jordan and its capital city. POHAK is designed as a public hub for social interactions and a place where knowledge seekers can come together. The project breaks away from traditional library typologies, presenting a revolutionary approach that reflects the vision and energy of the youth in the city. It stands as an iconic symbol of knowledge, a centre for entrepreneurship, innovation, and creativity. POHAK is not just a library, but a space where productive individuals can thrive. This project, which has been my graduation journey, has been full of challenges and opportunities, ultimately defining me as an architect and leaving a lasting impact on the city of Amman.
Supervisor: Arch. MOHAMMAD KHALED ZAGHMOURI
Graduation Project / B.Sc in Architecture - German Jordanian University, Jordan.
(14 September 2014 - 20 June 2015)
During the first semester, I chose not to name my project immediately, opting instead for a code name: POHAK, which stands for "The Pursuit of Happiness and Knowledge." This code name represents the essence of the Amman Public Library, a vital project for Jordan and its capital city. POHAK is designed as a public hub for social interactions and a place where knowledge seekers can come together. The project breaks away from traditional library typologies, presenting a revolutionary approach that reflects the vision and energy of the youth in the city. It stands as an iconic symbol of knowledge, a centre for entrepreneurship, innovation, and creativity. POHAK is not just a library, but a space where productive individuals can thrive. This project, which has been my graduation journey, has been full of challenges and opportunities, ultimately defining me as an architect and leaving a lasting impact on the city of Amman.
POHAK Northern Entrance.
Interior Shot of the Main Library Hall.
3D Walk-Through Animation
•••
Project VILLA (Q), Amman, Jordan.
(15 July 2018 - 15 November 2019)
This project is situated on the northern outskirts of Amman, in the prestigious Al-Hummar area, a residential zone home to high-profile residents, including the royal palace of His Majesty King Abdullah II. The site spans 8,000 square metres and is also a functioning farm, boasting over 450 olive trees. As per local building codes, the villa’s footprint occupies only 10% of the site, allowing for expansive open space. The property sits at 1,200 metres above sea level, offering breathtaking 360° views of the majestic Al-Balqa’a mountains and the west hills of Amman.
(15 July 2018 - 15 November 2019)
This project is situated on the northern outskirts of Amman, in the prestigious Al-Hummar area, a residential zone home to high-profile residents, including the royal palace of His Majesty King Abdullah II. The site spans 8,000 square metres and is also a functioning farm, boasting over 450 olive trees. As per local building codes, the villa’s footprint occupies only 10% of the site, allowing for expansive open space. The property sits at 1,200 metres above sea level, offering breathtaking 360° views of the majestic Al-Balqa’a mountains and the west hills of Amman.
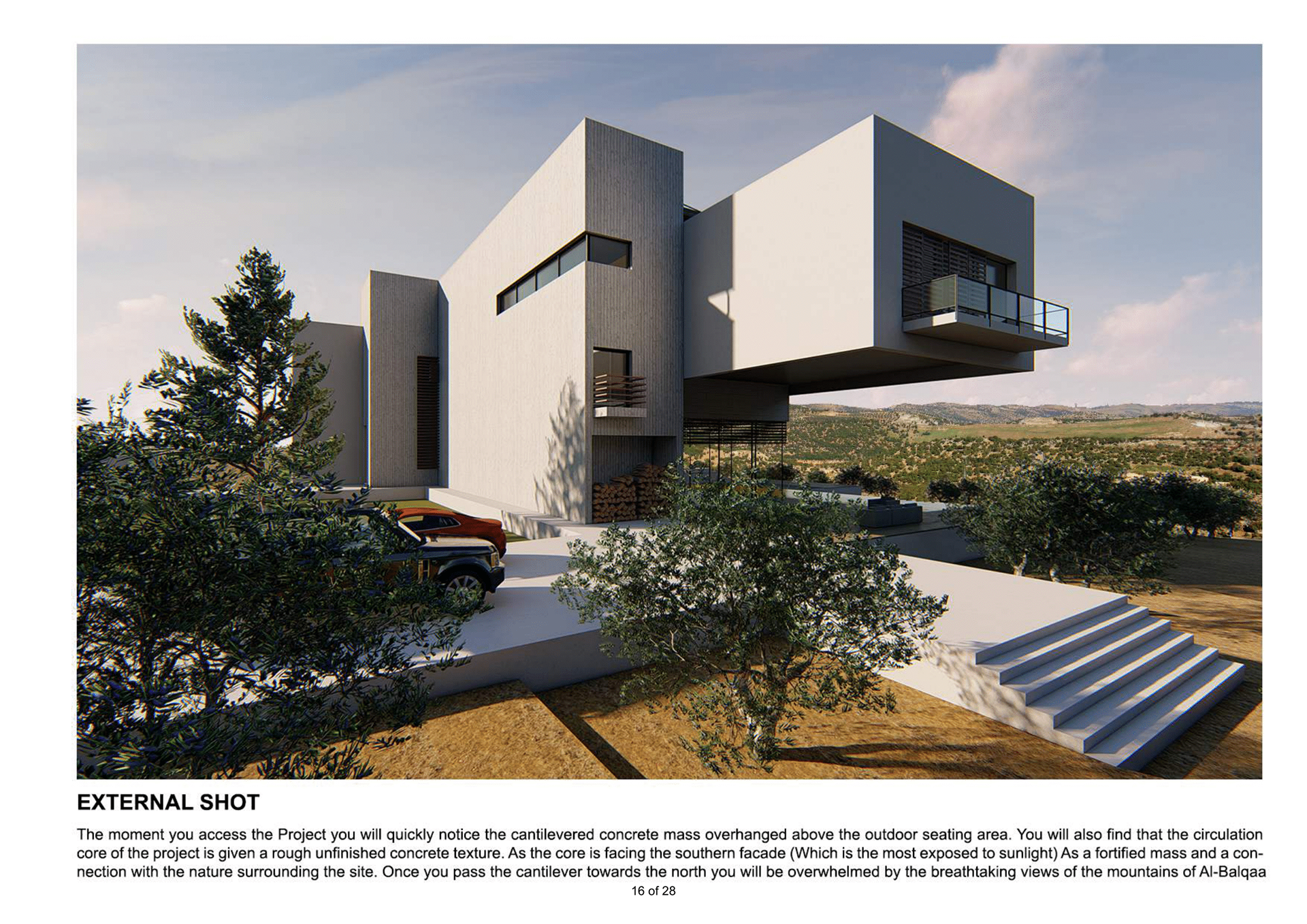
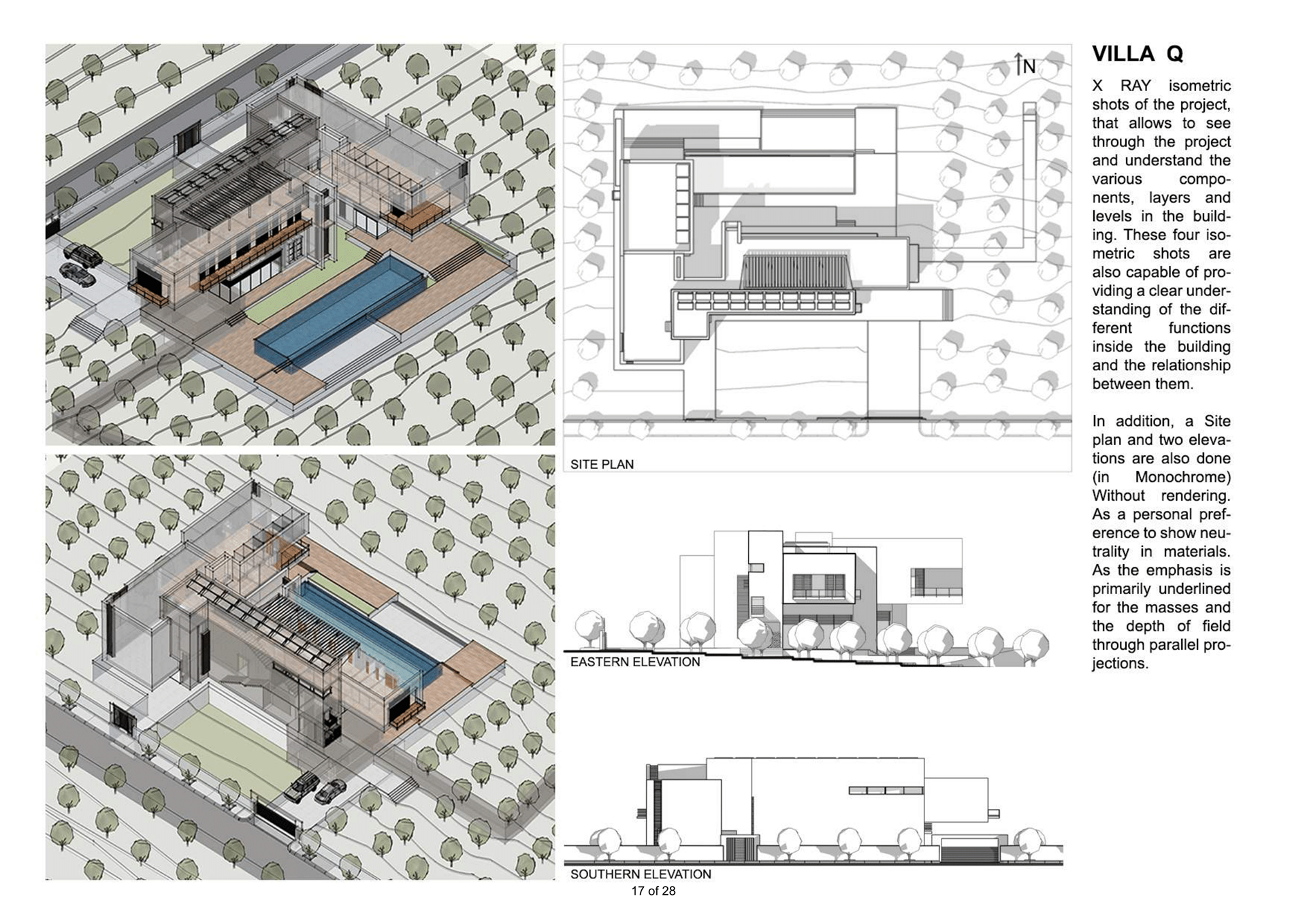
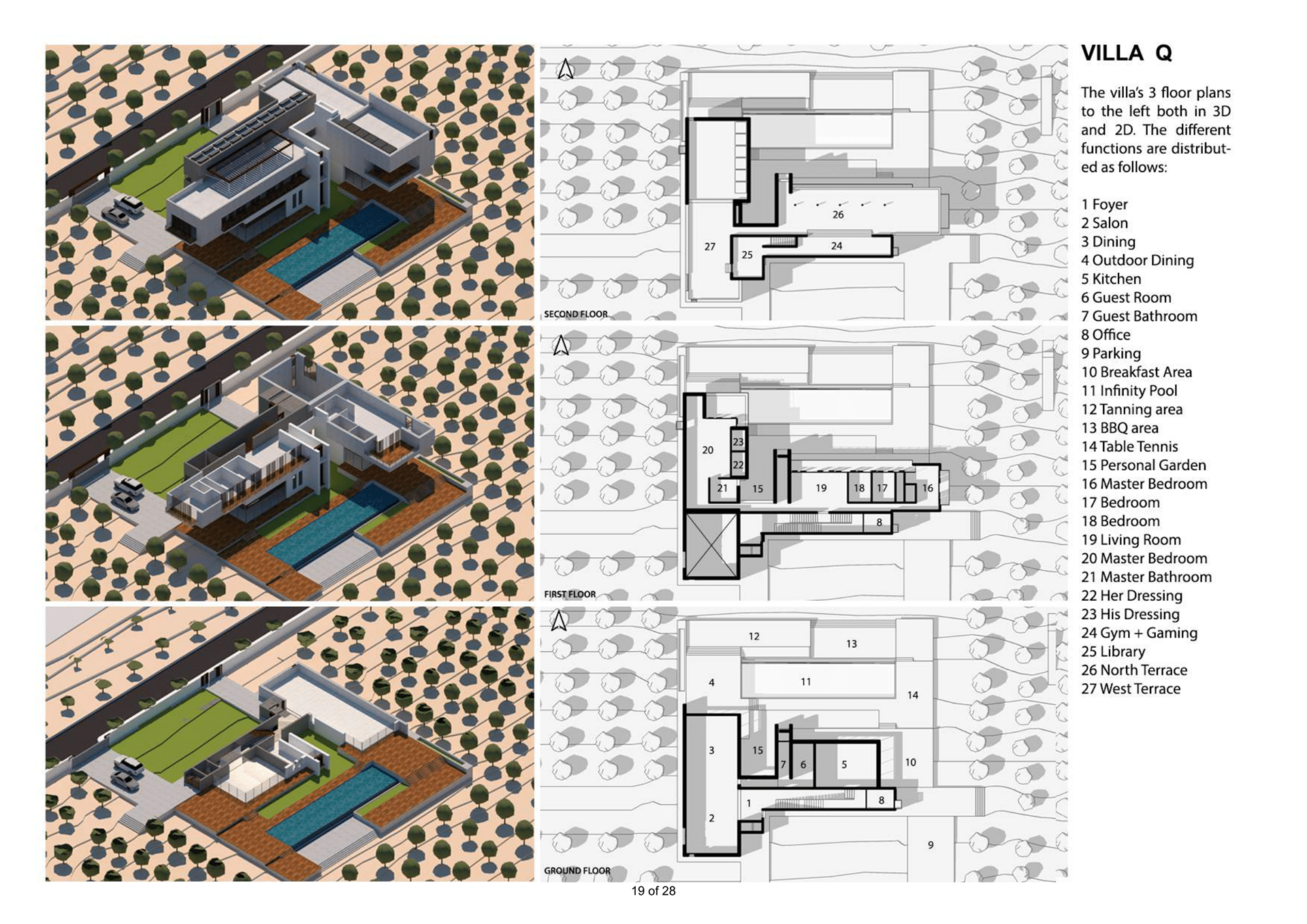
•••
POSTERs
Qubti has a passion for poster design in architecture, consistently creating a unique poster for each of his projects to clearly illustrate their functionality and visually capture their essence.
Qubti has a passion for poster design in architecture, consistently creating a unique poster for each of his projects to clearly illustrate their functionality and visually capture their essence.

Project ESMÉRALDA

Project LES SILOS
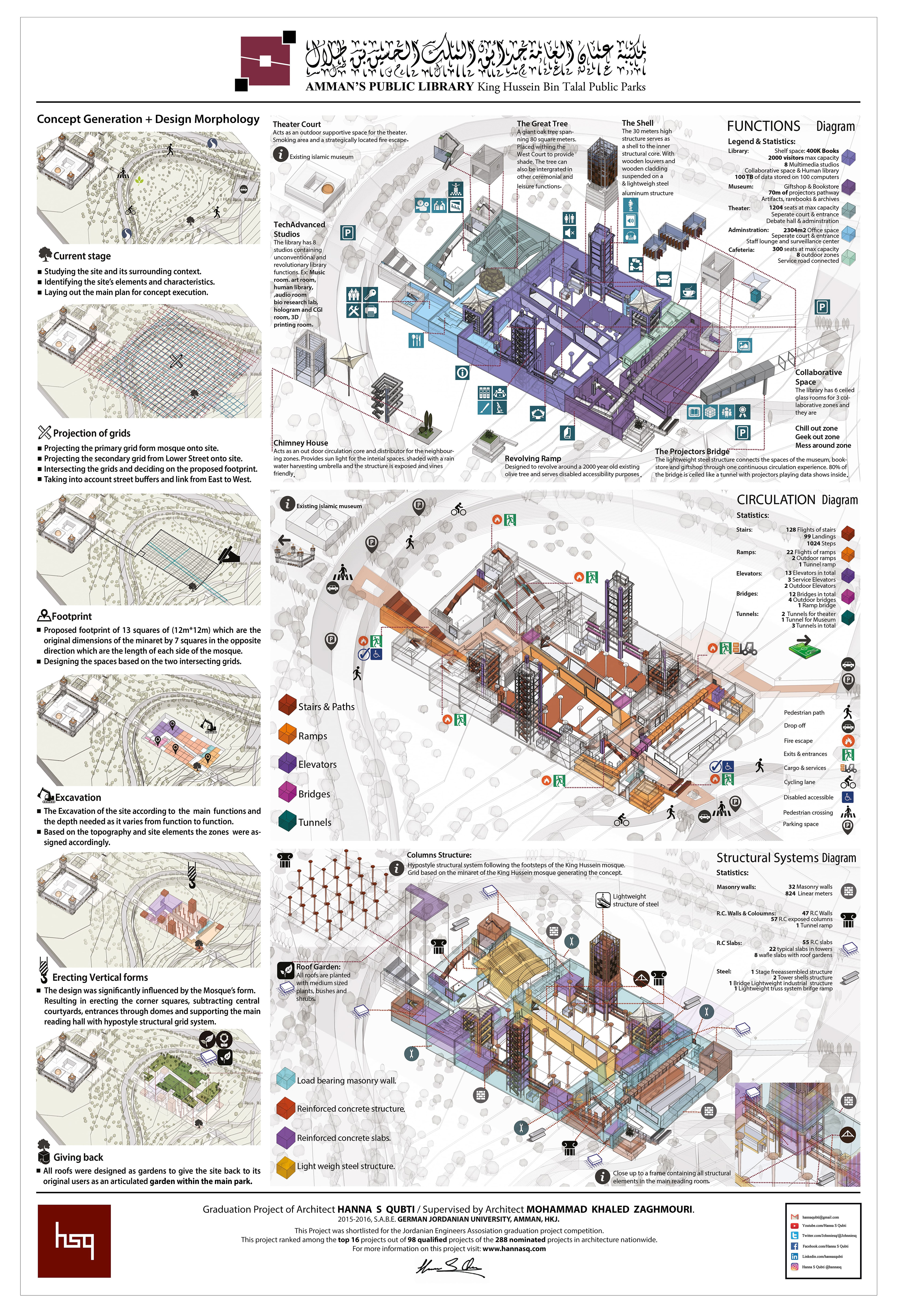
Project POHAK
Project POHAK Proudly Displayed on the Walls of Arch. Hanna S Qubti's Office.

