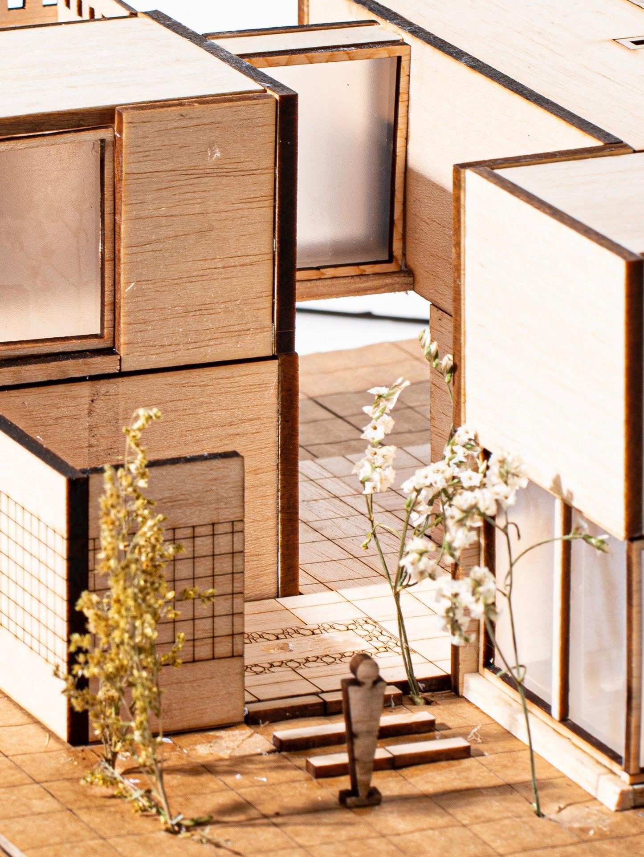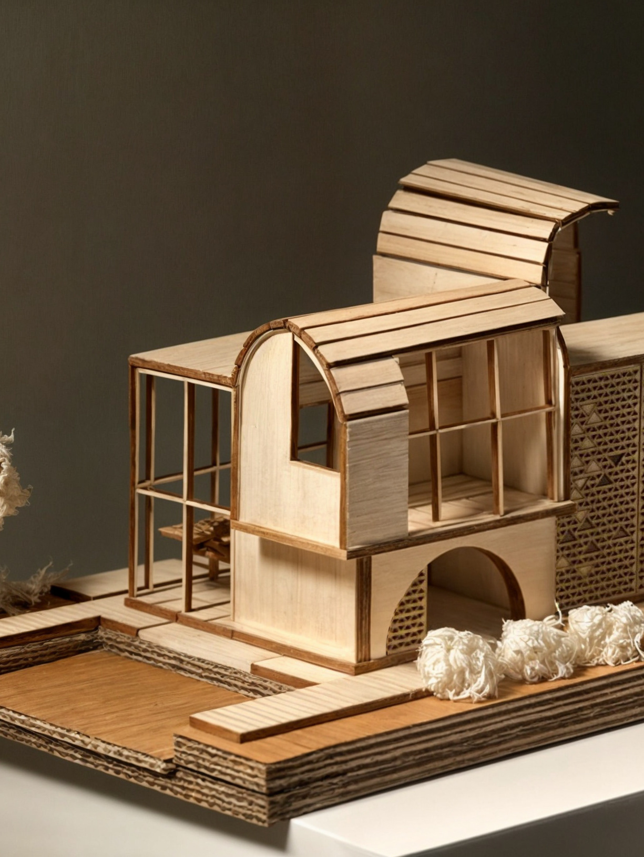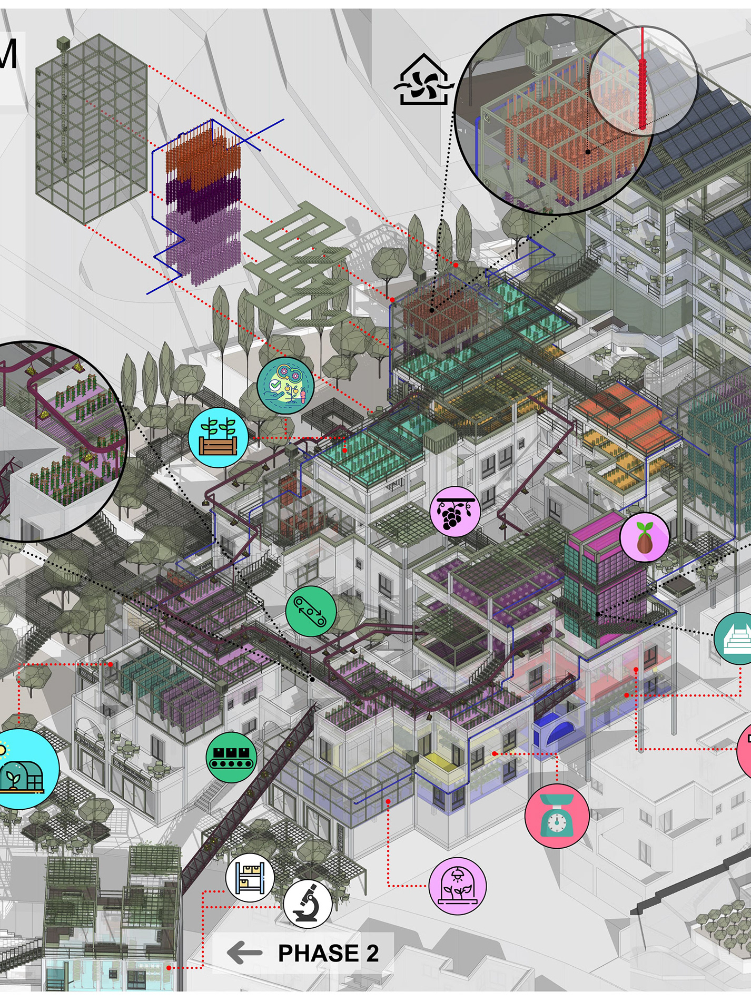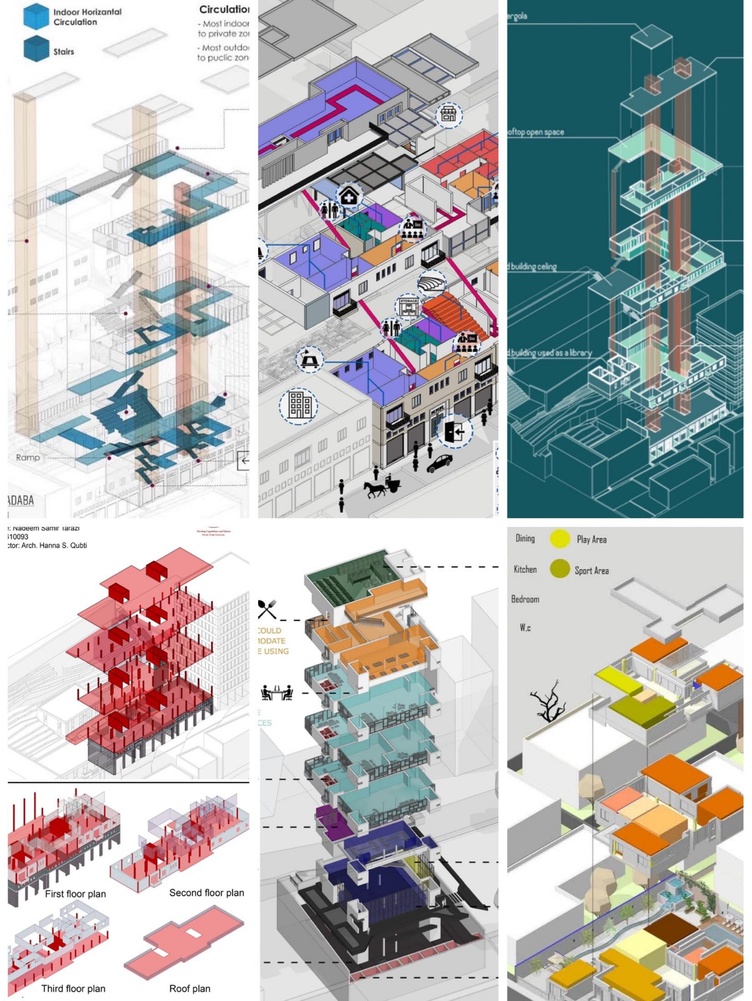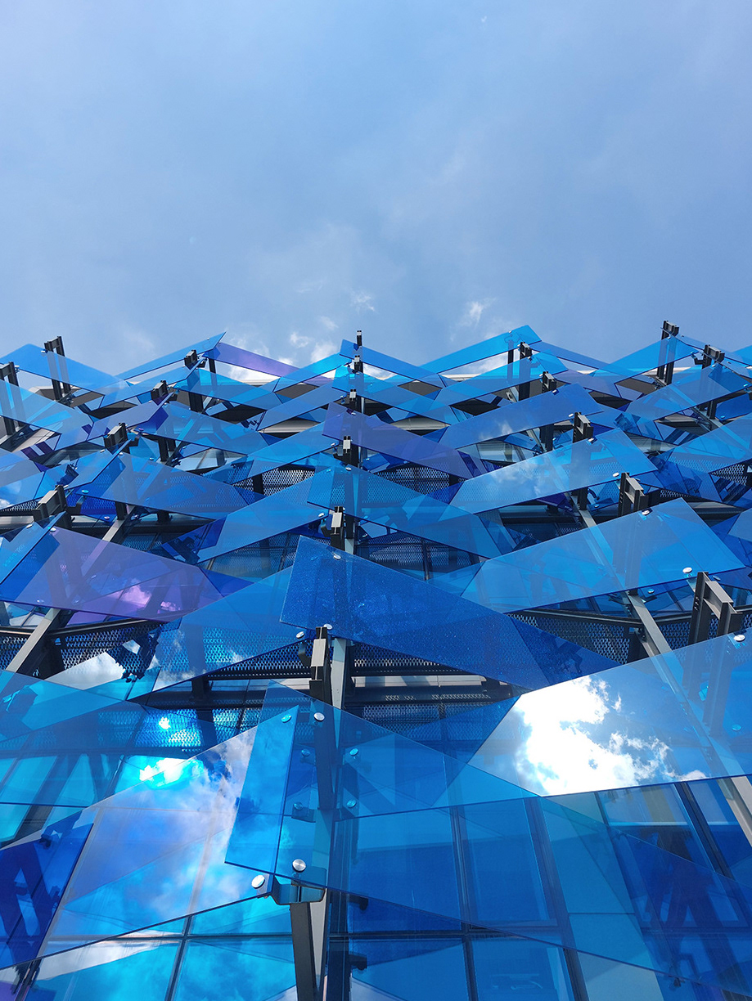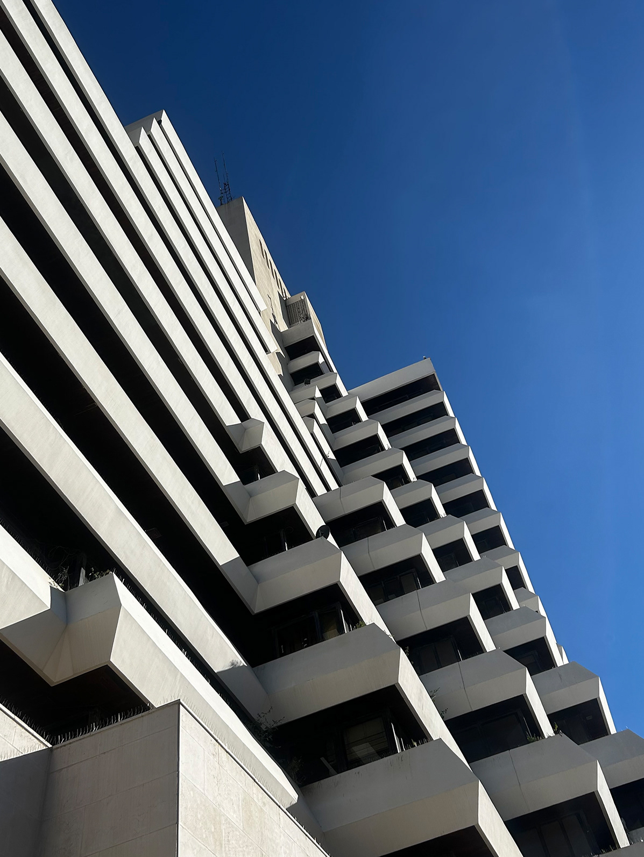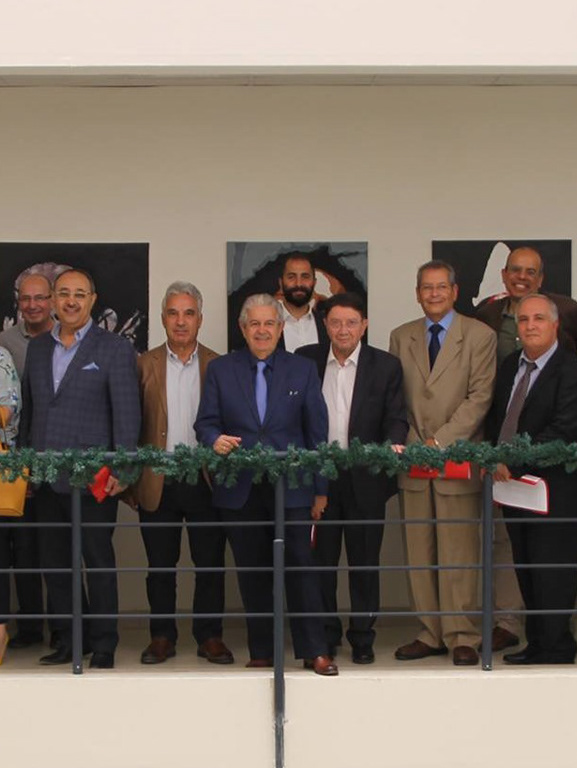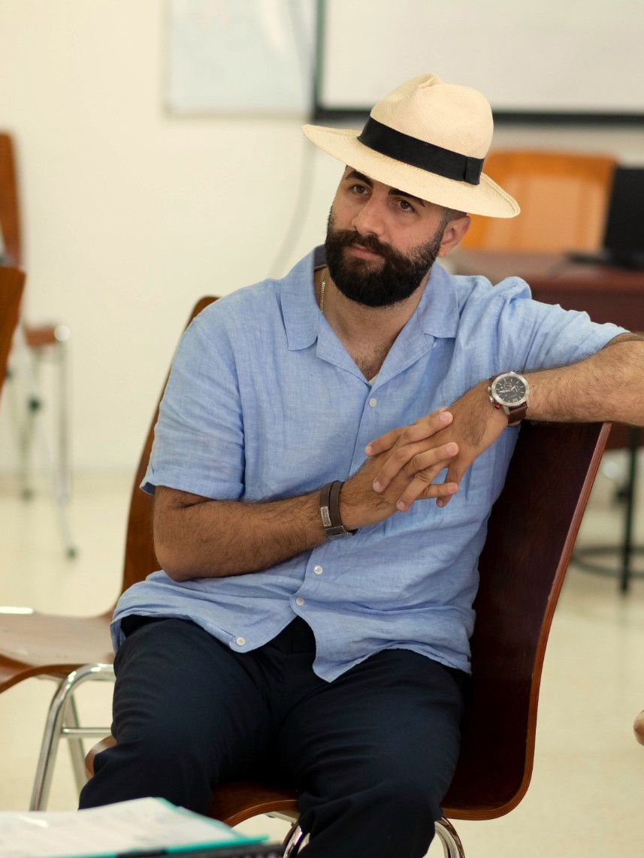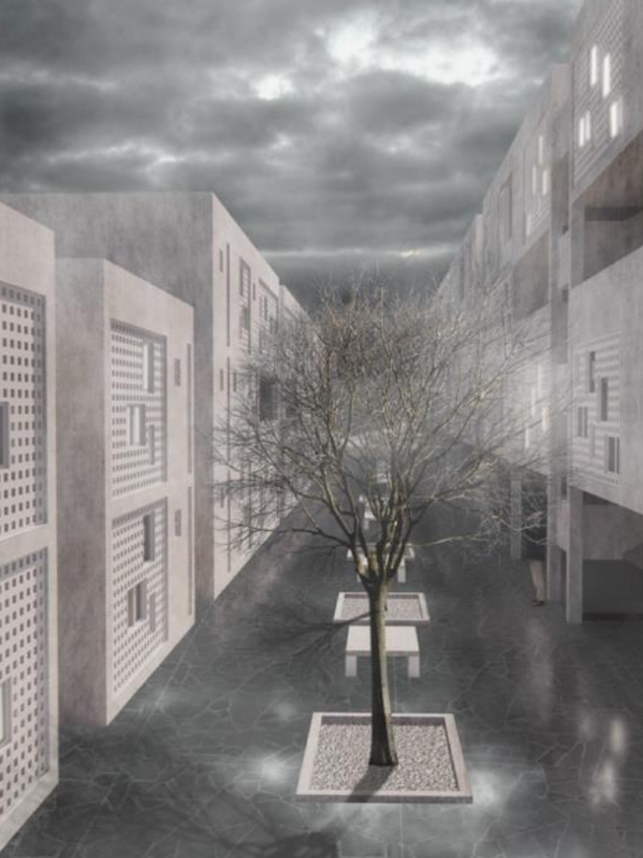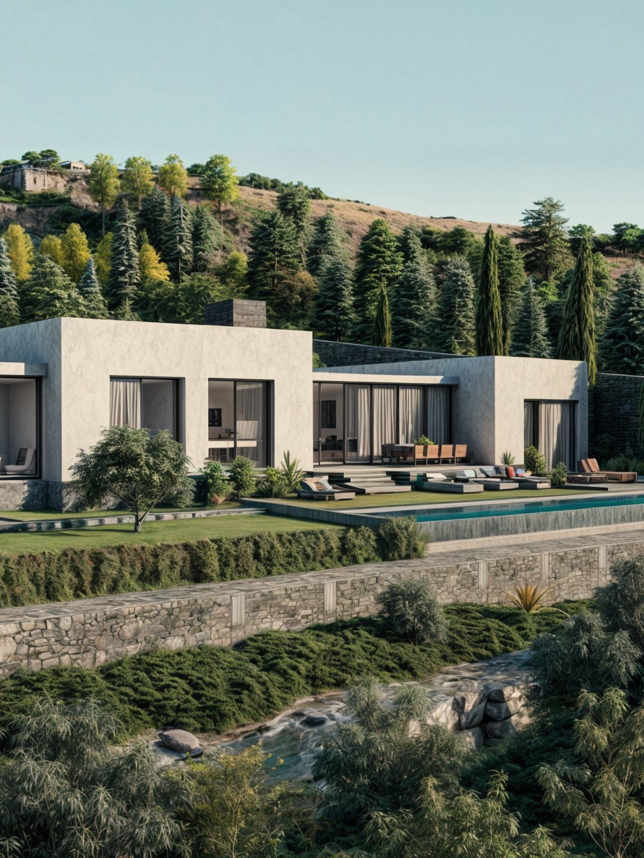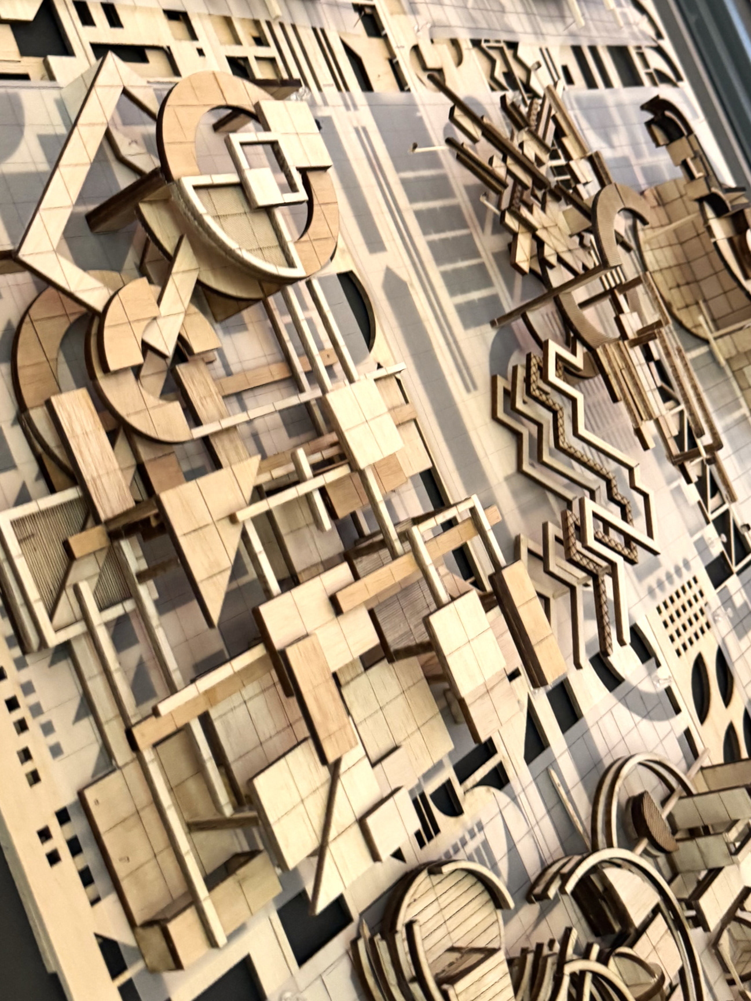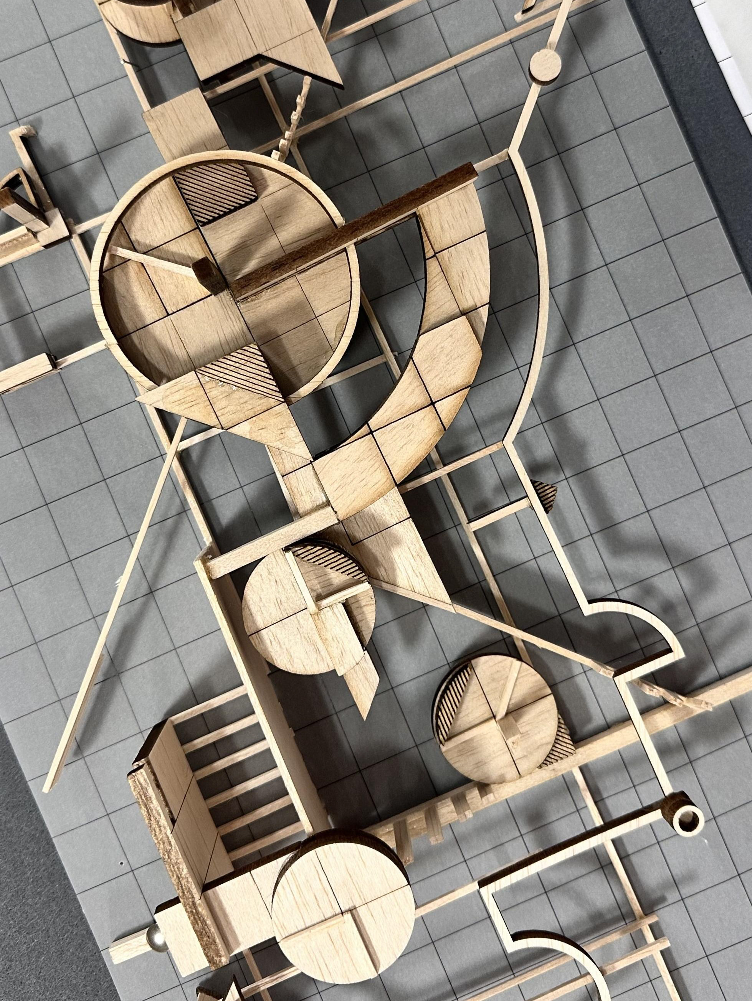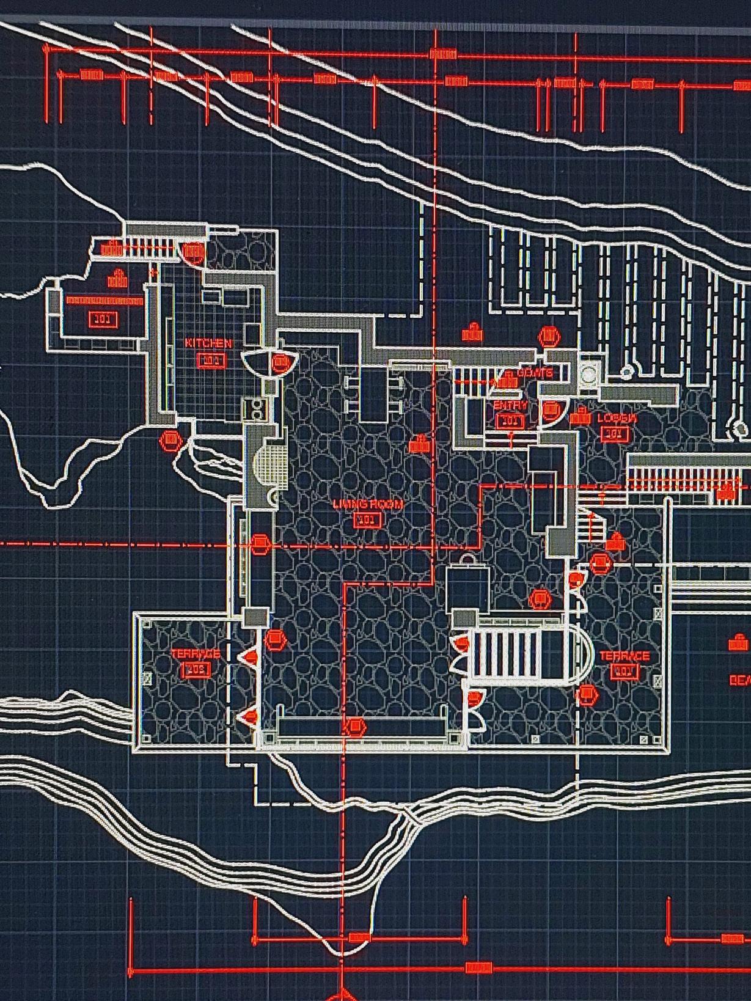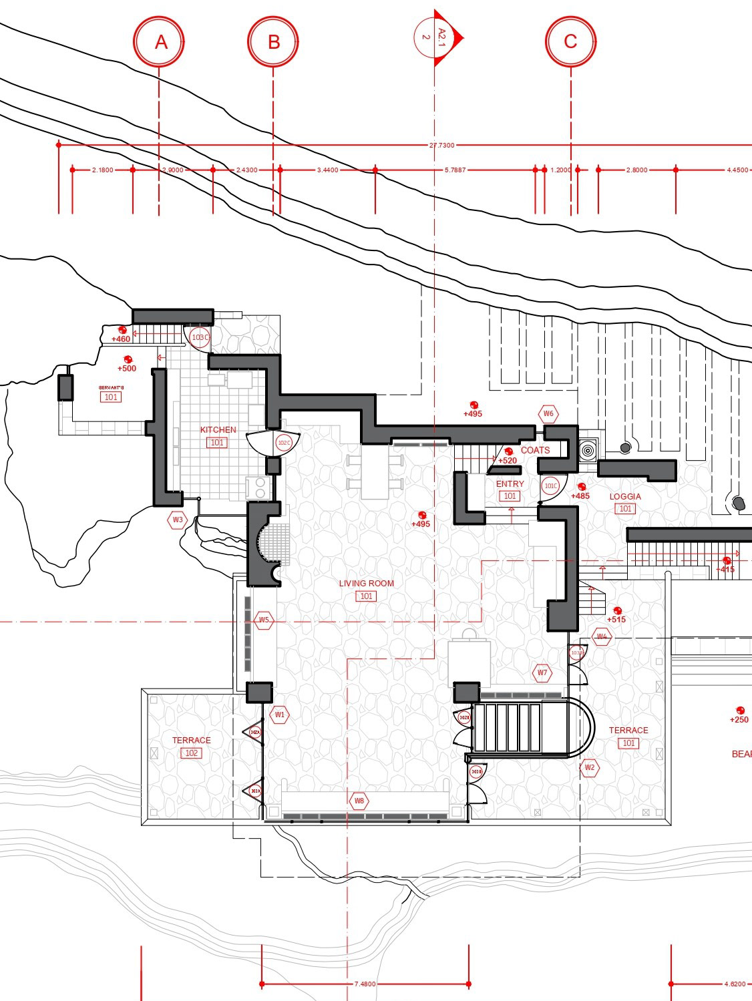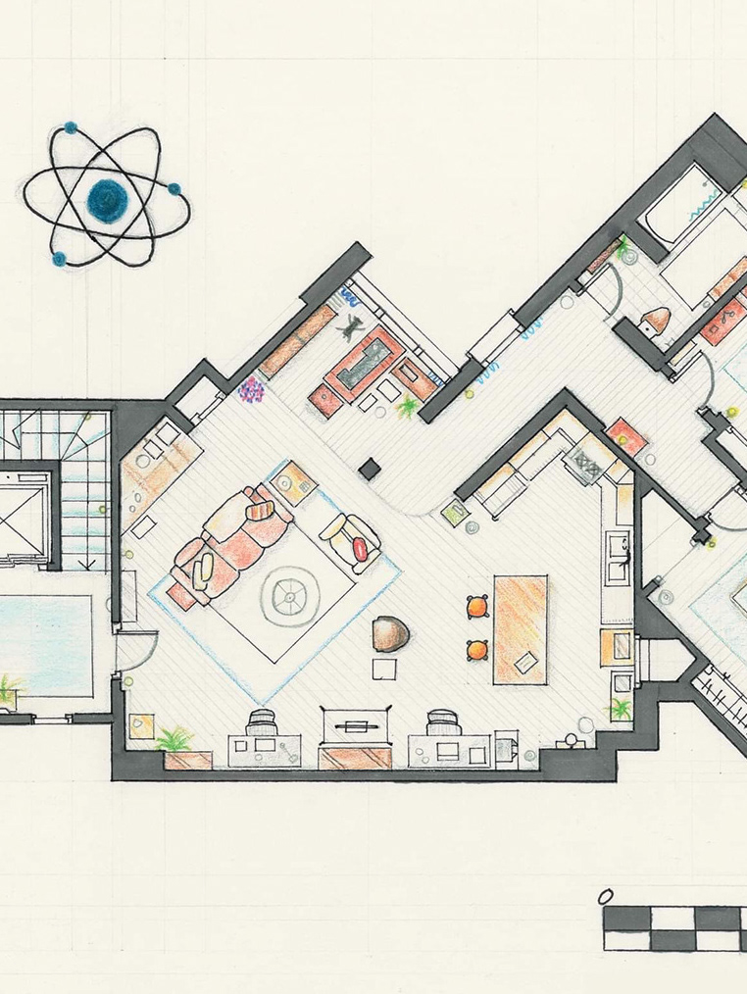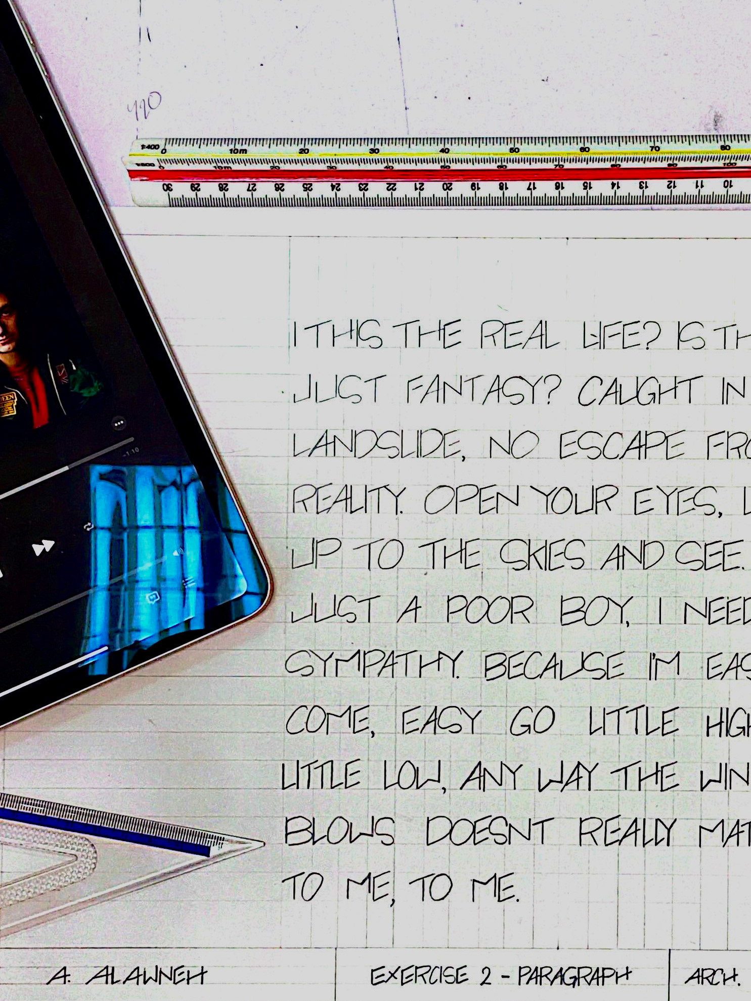International Architecture Studio
Chicago | New York | Toronto | London | Paris | Frankfurt | Doha | Dubai | Honk Kong | Kuala Lampur | Tokyo
(American University of Madaba 2022/2023/2024)
Chicago | New York | Toronto | London | Paris | Frankfurt | Doha | Dubai | Honk Kong | Kuala Lampur | Tokyo
(American University of Madaba 2022/2023/2024)
Students embarked on an exciting journey to design a skyscraper with diverse functions, set within an international context. Each student is tasked with designing a high-rise building within iconic global cities, including Chicago, Toronto, New York, London, Frankfurt, Paris, Doha, Dubai, Hong Kong, Kuala Lumpur, and Tokyo. Their designs feature impressive heights ranging from 120 to 220 metres, reflecting the unique architectural landscapes of these metropolitan areas.
To ensure their designs are contextually relevant, students have conducted extensive research into city-specific codes, regulations, standards, and laws. They have been provided with supplementary materials covering critical topics such as core structure design, vertical urbanism, and the integration of vibrant social spaces within tall buildings. Additional focus areas include sustainability practices, envelope design, environmental performance, fenestration strategies, and shading techniques, along with an exploration of the socio-economic and political factors influencing high-rise architecture.
To ensure their designs are contextually relevant, students have conducted extensive research into city-specific codes, regulations, standards, and laws. They have been provided with supplementary materials covering critical topics such as core structure design, vertical urbanism, and the integration of vibrant social spaces within tall buildings. Additional focus areas include sustainability practices, envelope design, environmental performance, fenestration strategies, and shading techniques, along with an exploration of the socio-economic and political factors influencing high-rise architecture.
Throughout this process, students have received constructive feedback on various aspects of their design development, including drawings, floor plan distribution, vertical and horizontal circulation, core design, overall form and structure, architectural language, morphology, fenestration strategies, and sustainability considerations. They have also worked on refining their skills in model-making, overall production, and presentation techniques, ensuring a comprehensive learning experience in the realm of skyscraper design.
High-rise Studio Concept Jury Day (2023).
High-rise Studio Final Jury Day (2024).
YUTORI TOWER: A Vertical Cemetery - Tokyo, Japan
Student: MARIA AL-MDANAT
(American University of Madaba 2023/2024)
(American University of Madaba 2023/2024)
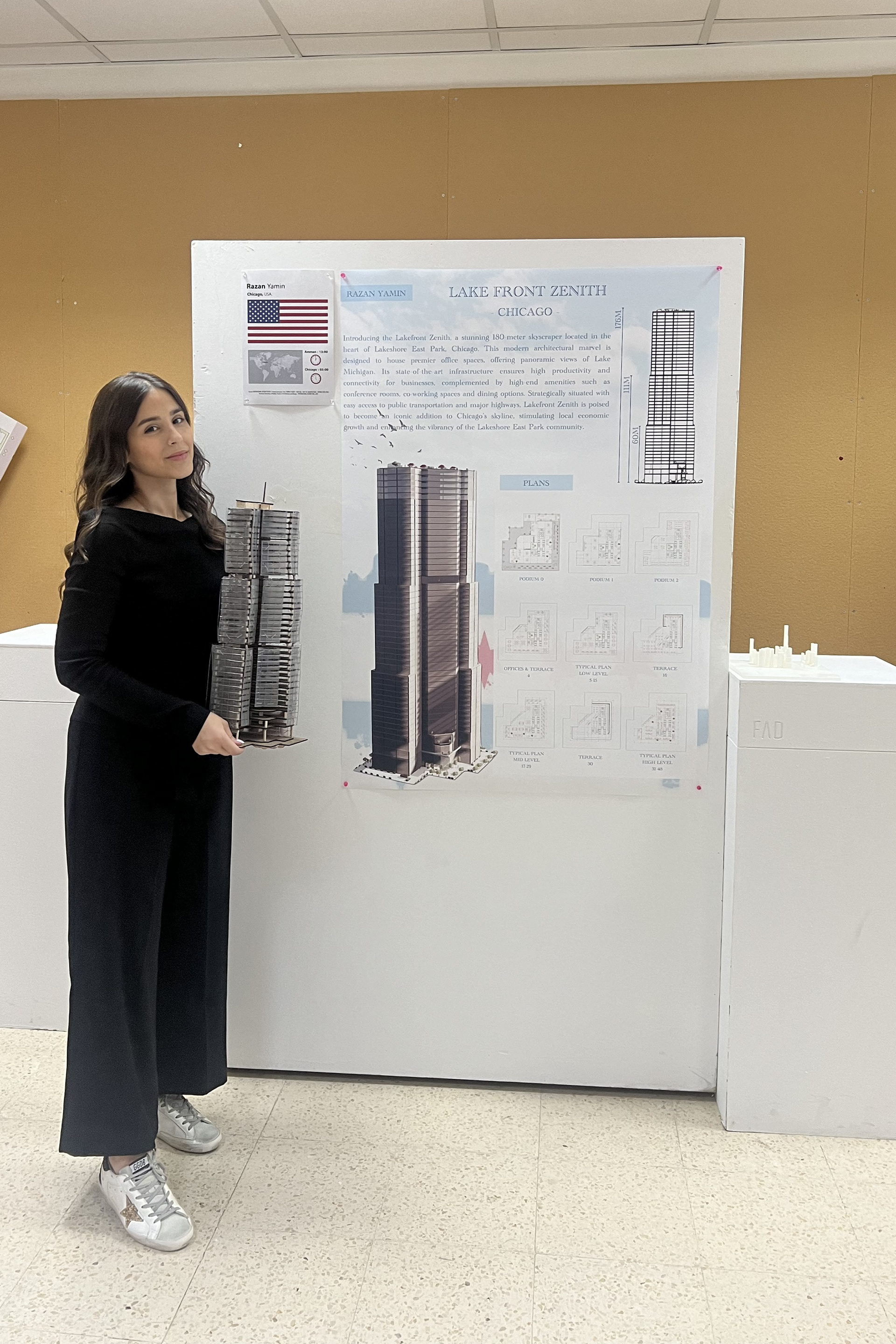
RAZAN YAMIN
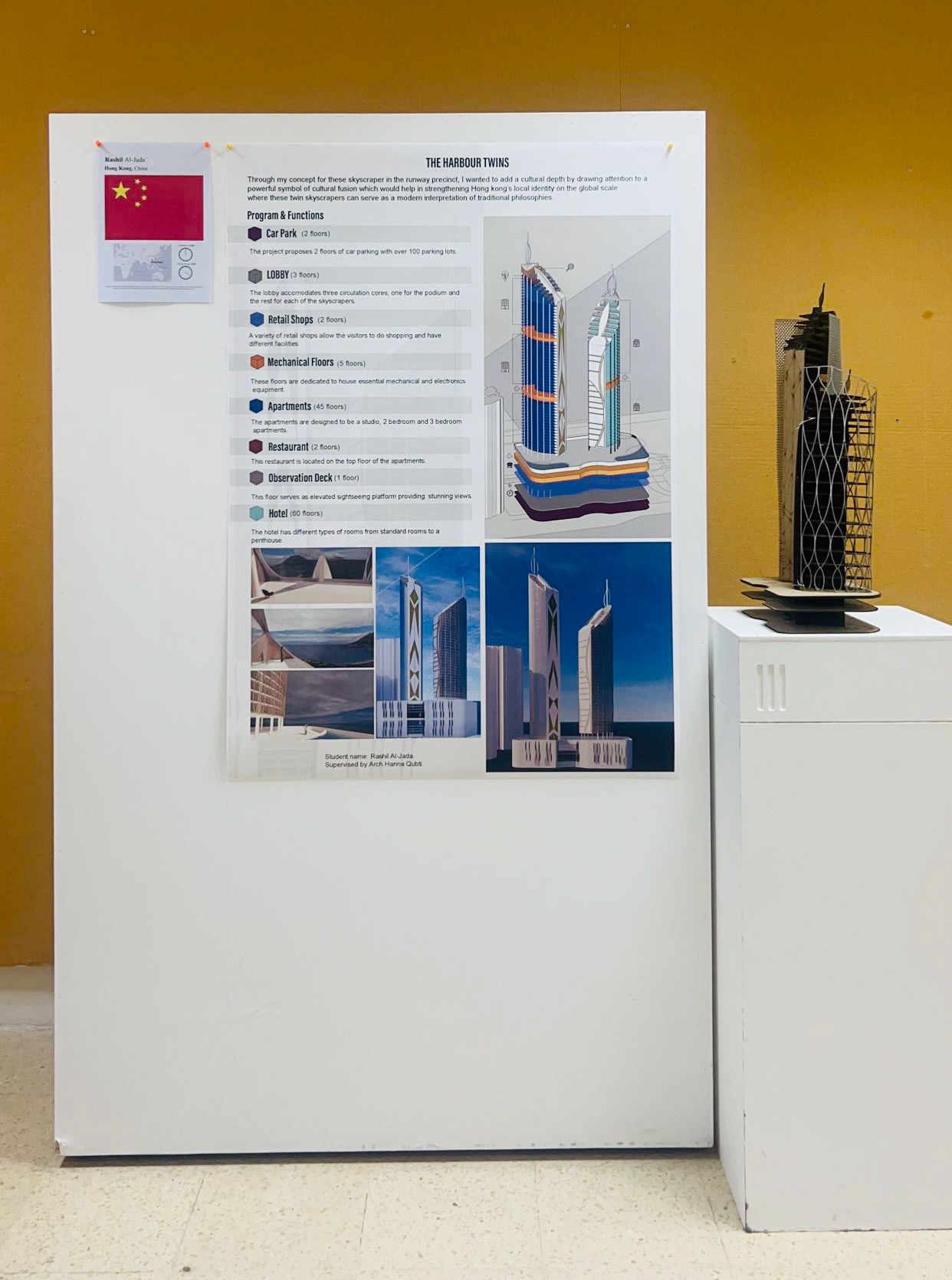
RASHIL AL-JADAA'
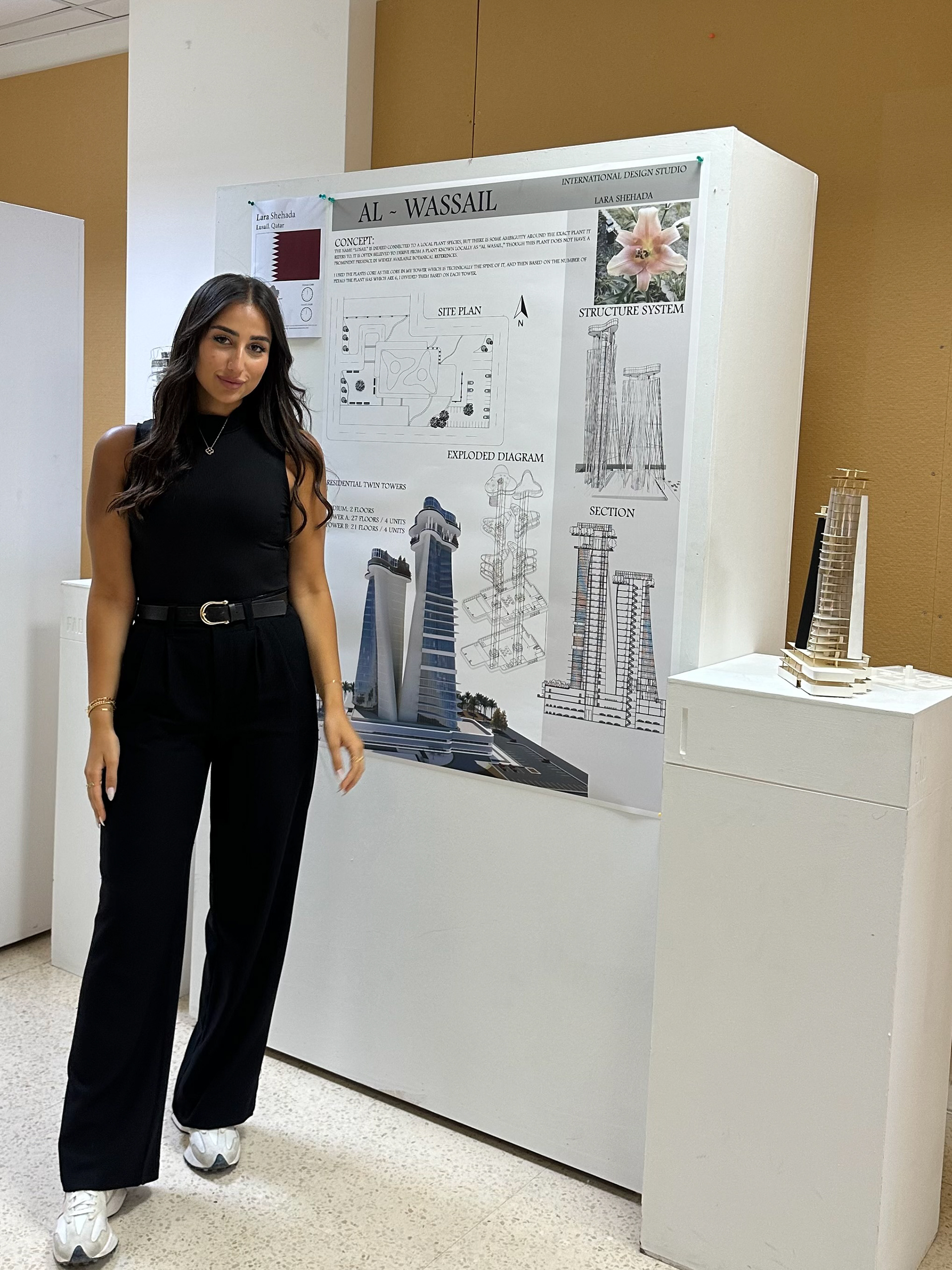
LARA SHEHADEH
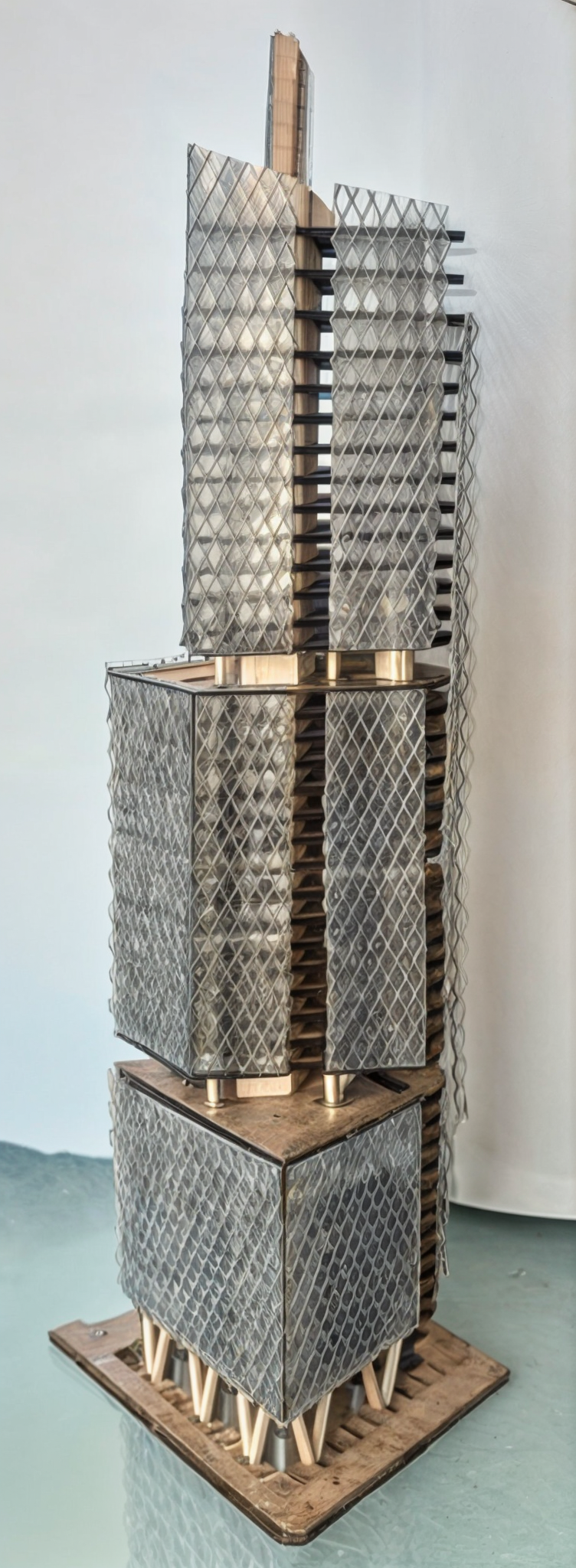
By GHENA's
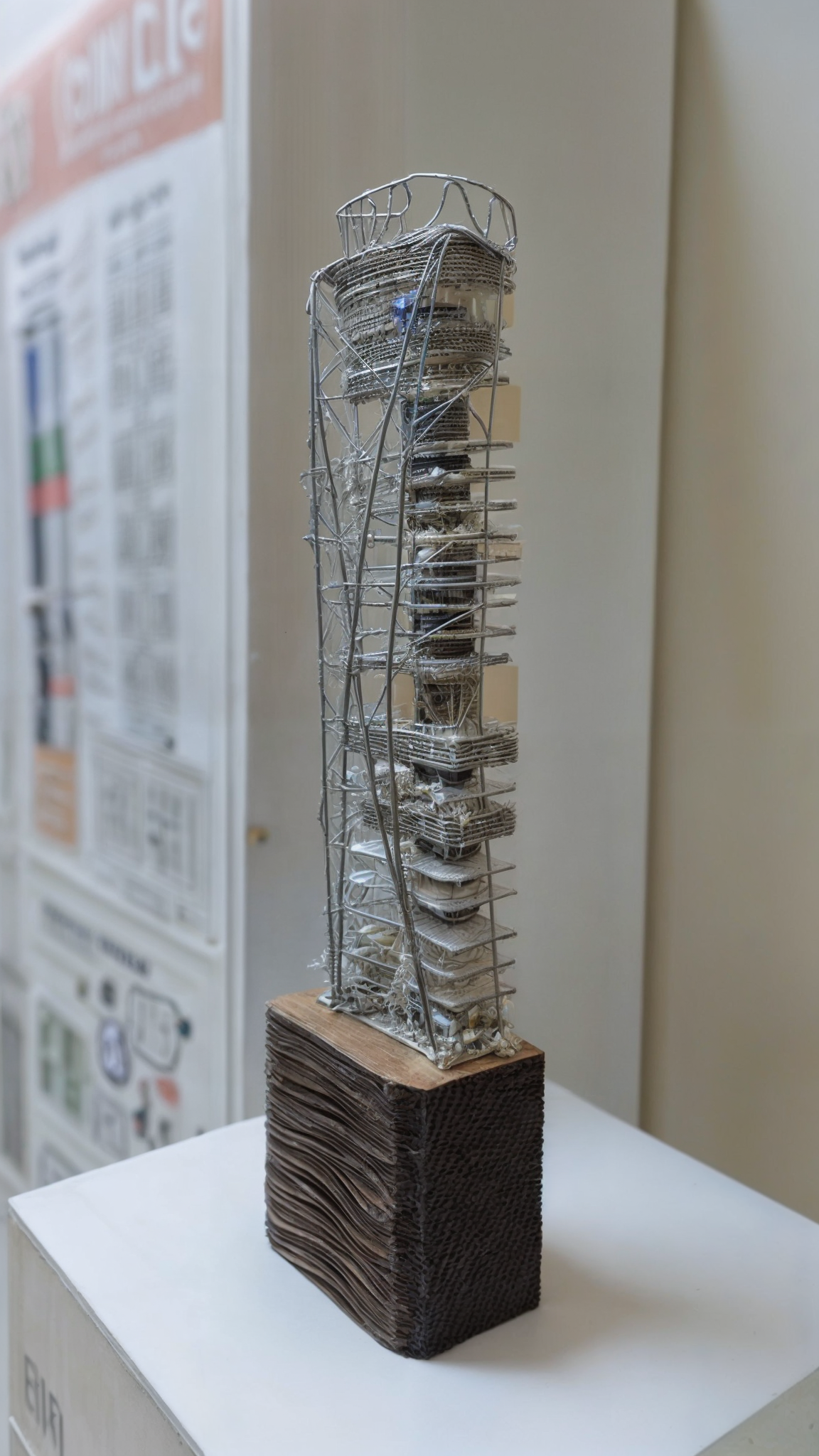
3D model in-section by MARIA AL-MDANAT
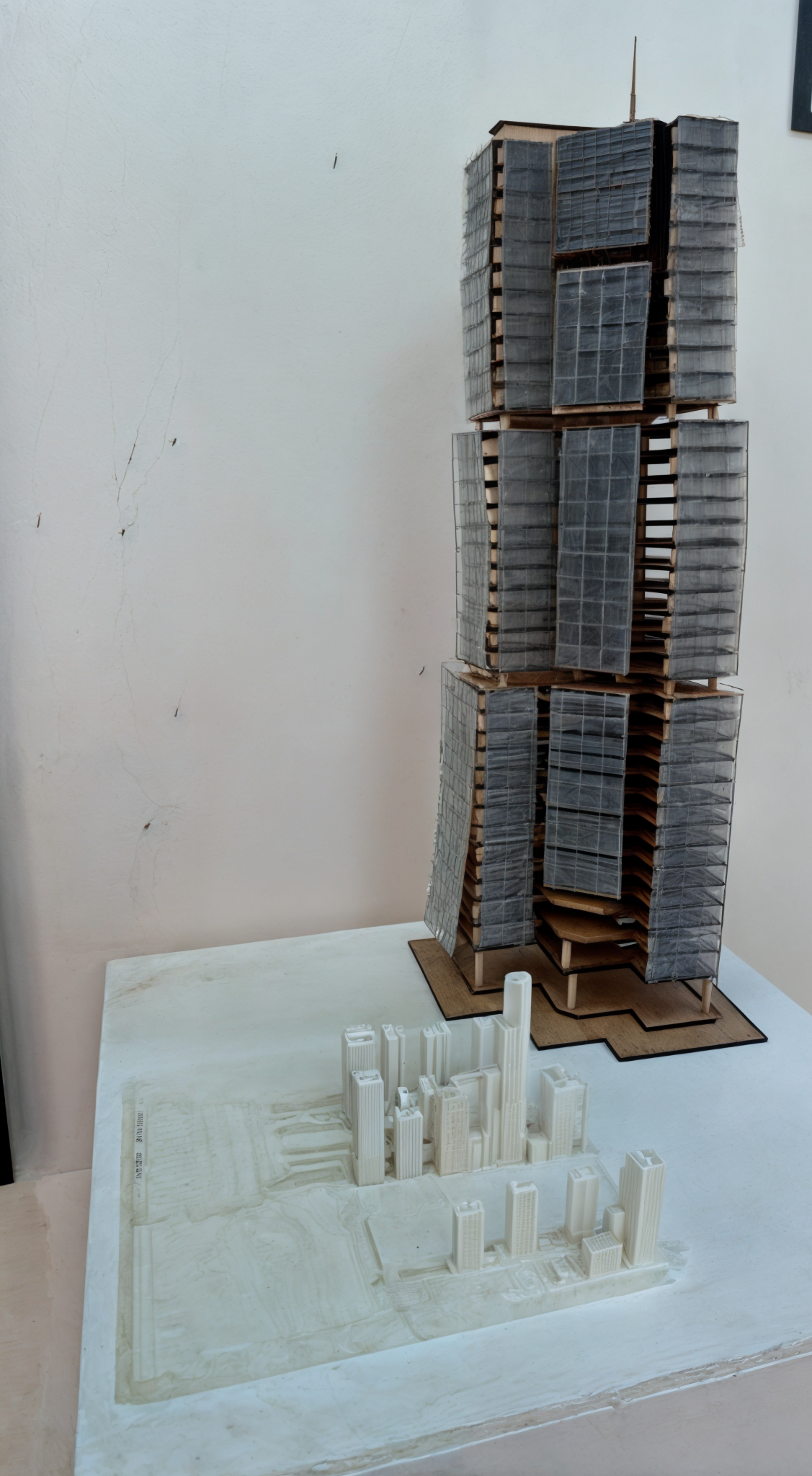
3D Printed Context Model by RAZAN
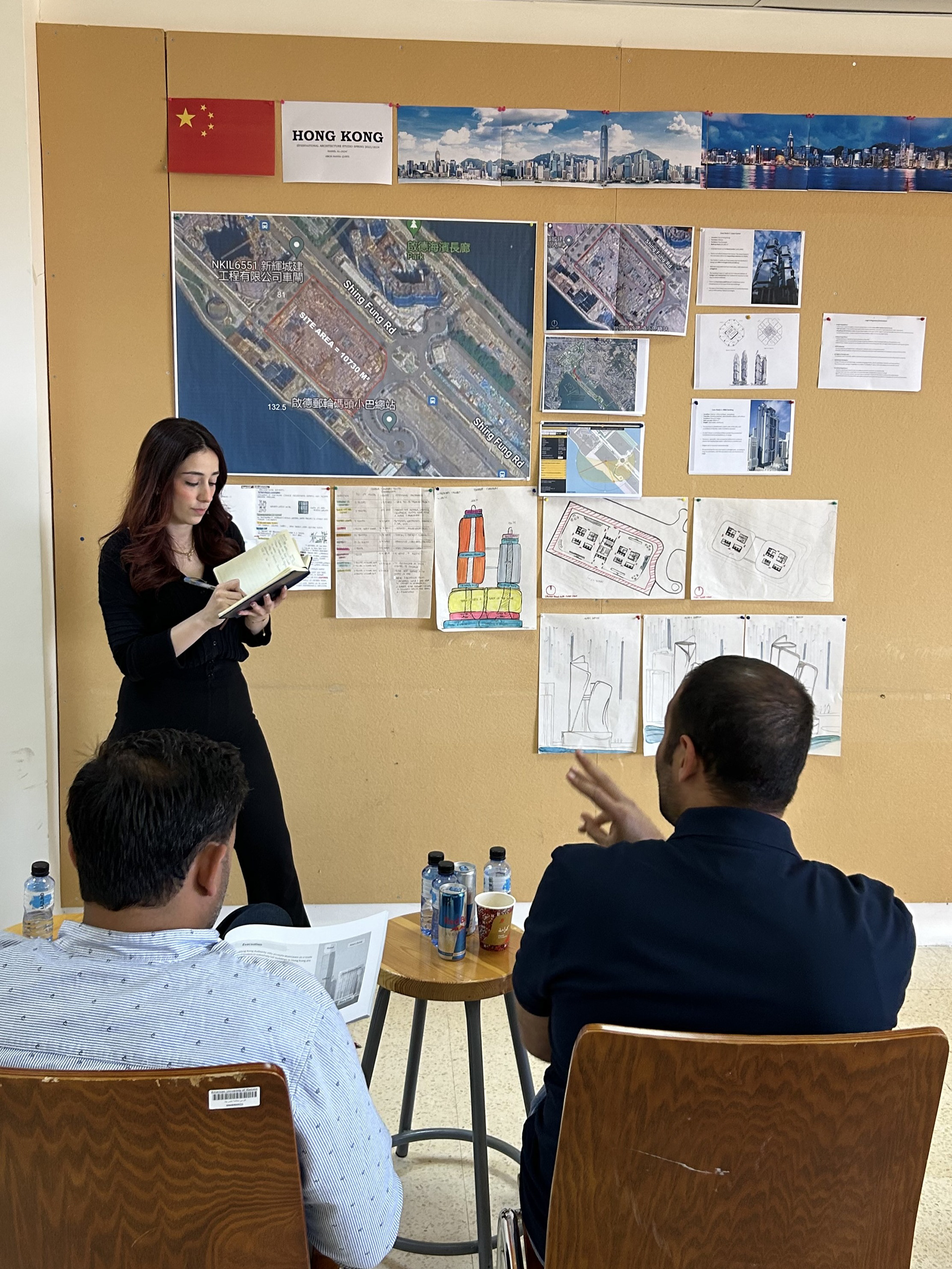
RASHIL's Research and Concept Review
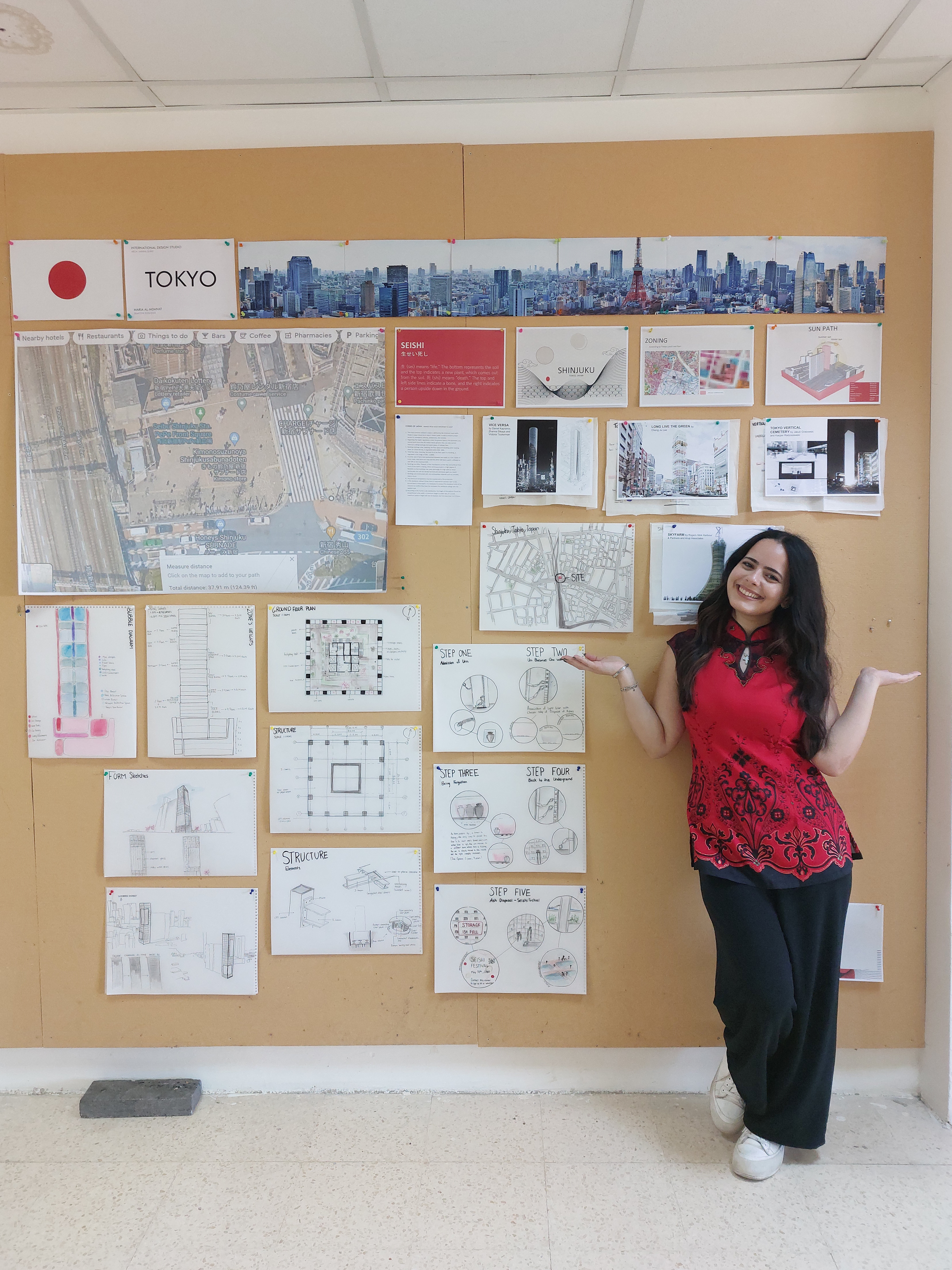
MARIA's Research and Concept Review
Arch. Hanna S Qubti, his students and their high-rise models.
List of Jurors that have contributed to this course:
H.E. Prof. Kamel O. Mahadin
Prof. Amer Rgheie
Dr. Zayed F Zeadat
Dr. Ohoud Kamal
Arch. Shadi Abdulsalam
Arch. Faris Bagaeen
Arch. Fawzi Barjous
Arch. Ihab Ammarin
Arch. Bisher Zureikat
Arch. Hadeel Ayed
Arch. Rani Kaylani
Arch. Arda Aslanian
Arch. Ossaid Aleitan
Prof. Amer Rgheie
Dr. Zayed F Zeadat
Dr. Ohoud Kamal
Arch. Shadi Abdulsalam
Arch. Faris Bagaeen
Arch. Fawzi Barjous
Arch. Ihab Ammarin
Arch. Bisher Zureikat
Arch. Hadeel Ayed
Arch. Rani Kaylani
Arch. Arda Aslanian
Arch. Ossaid Aleitan

