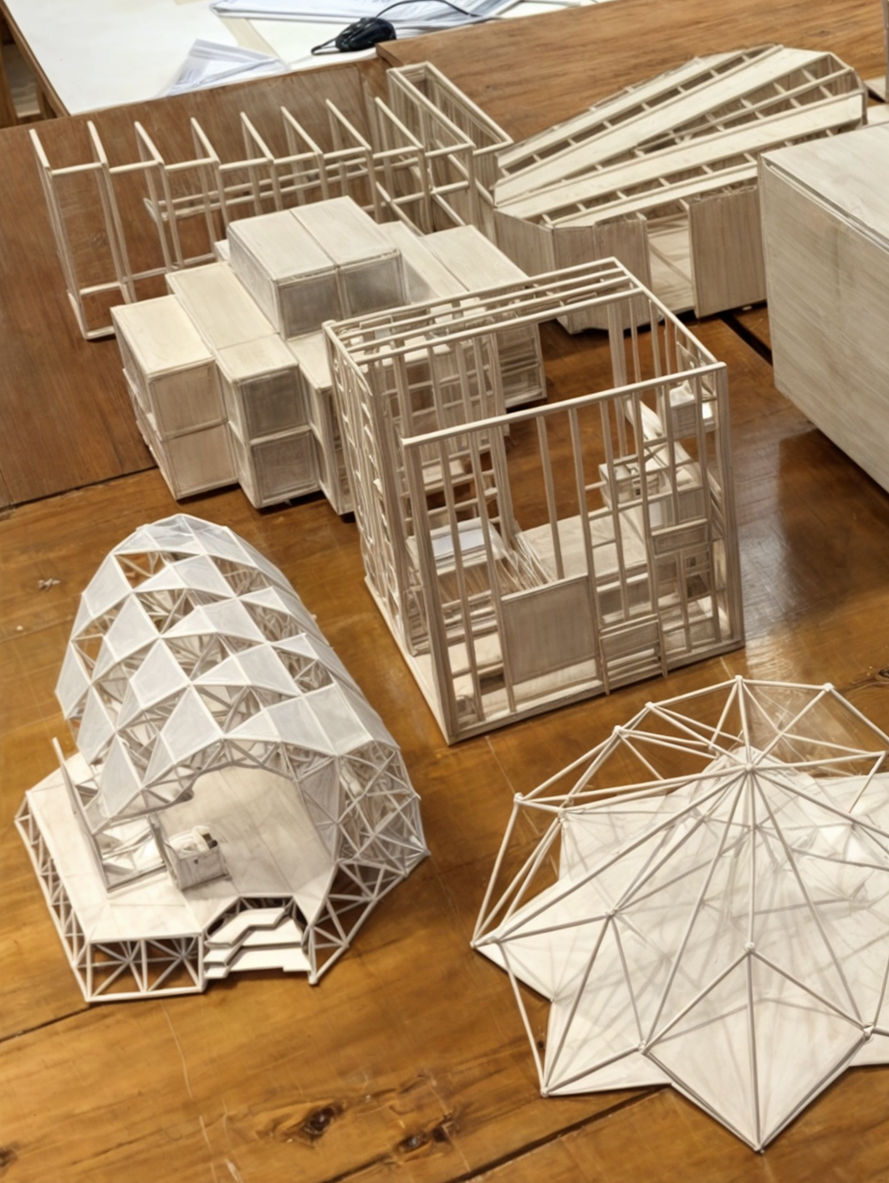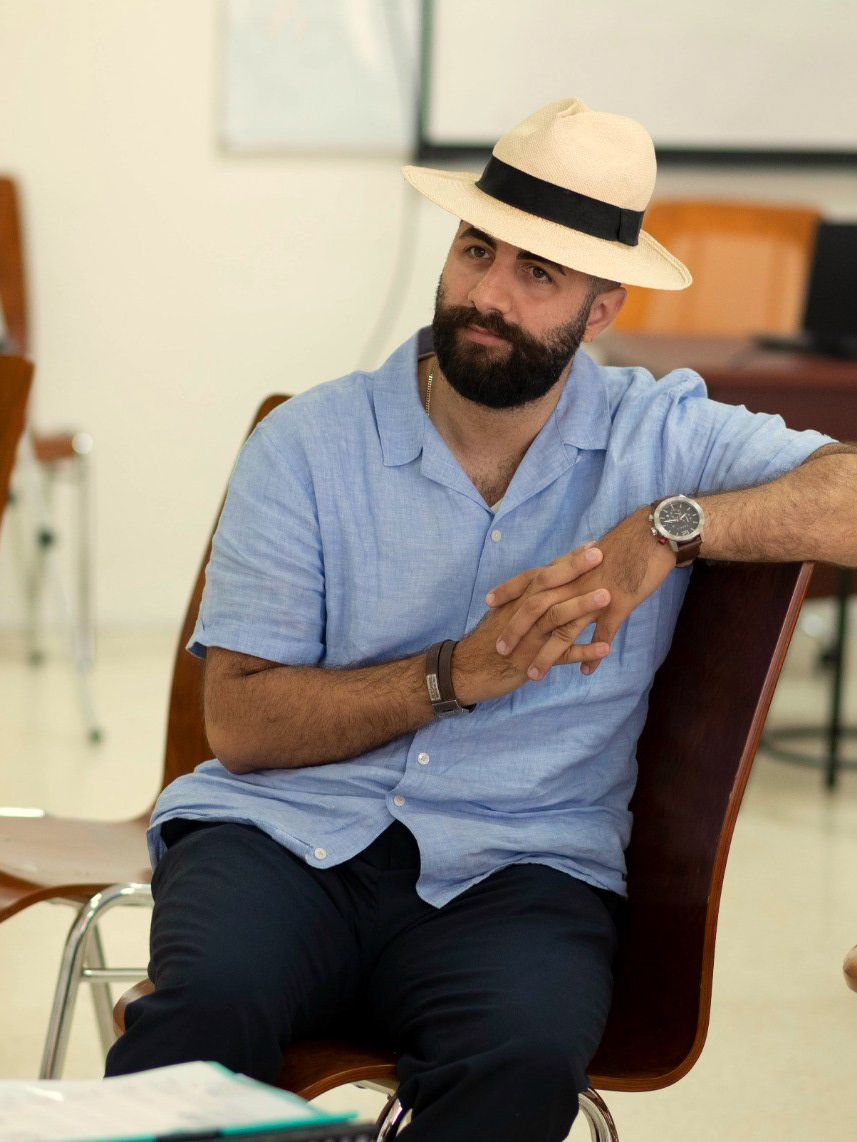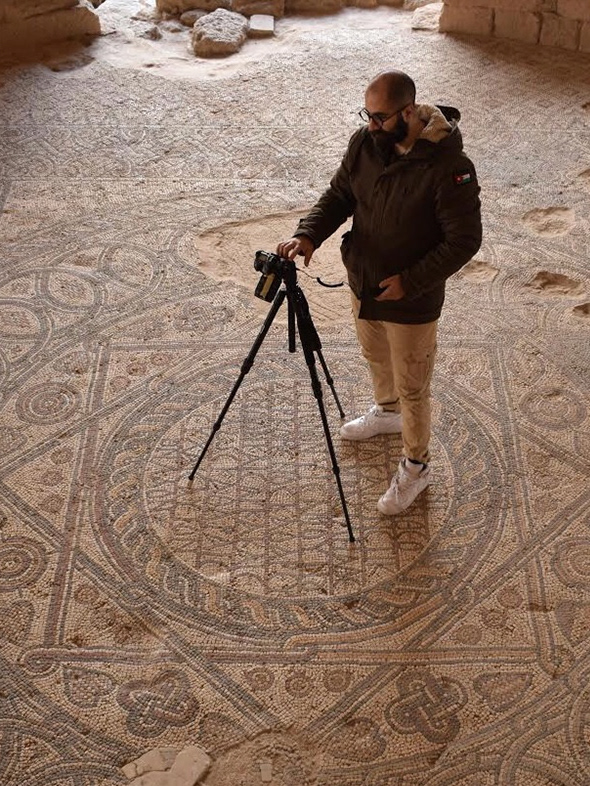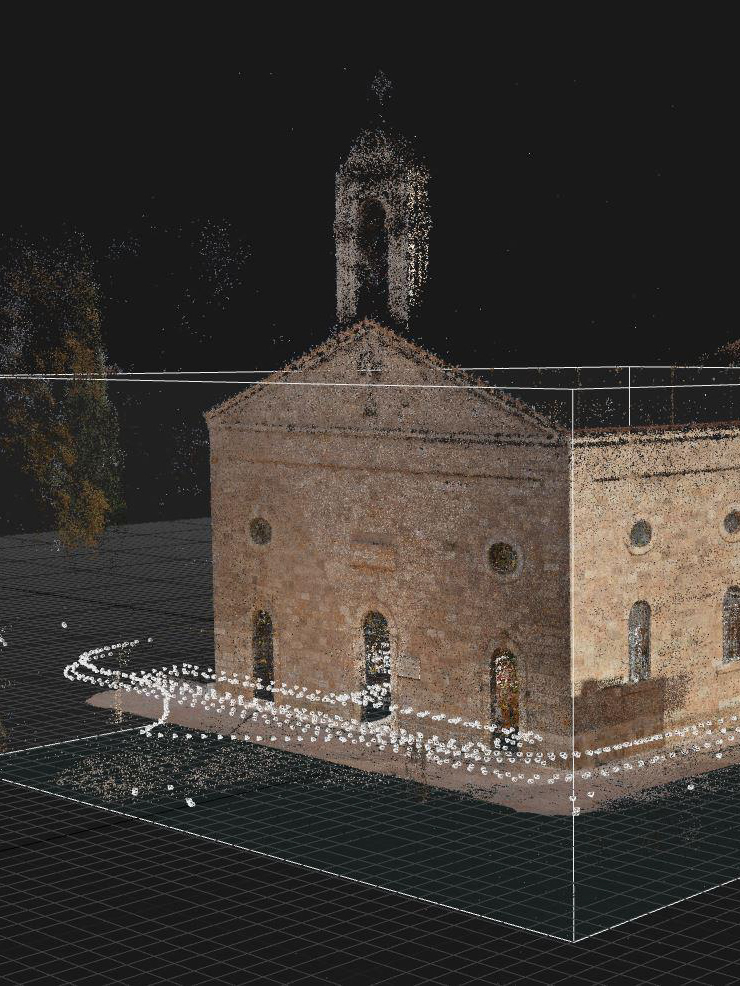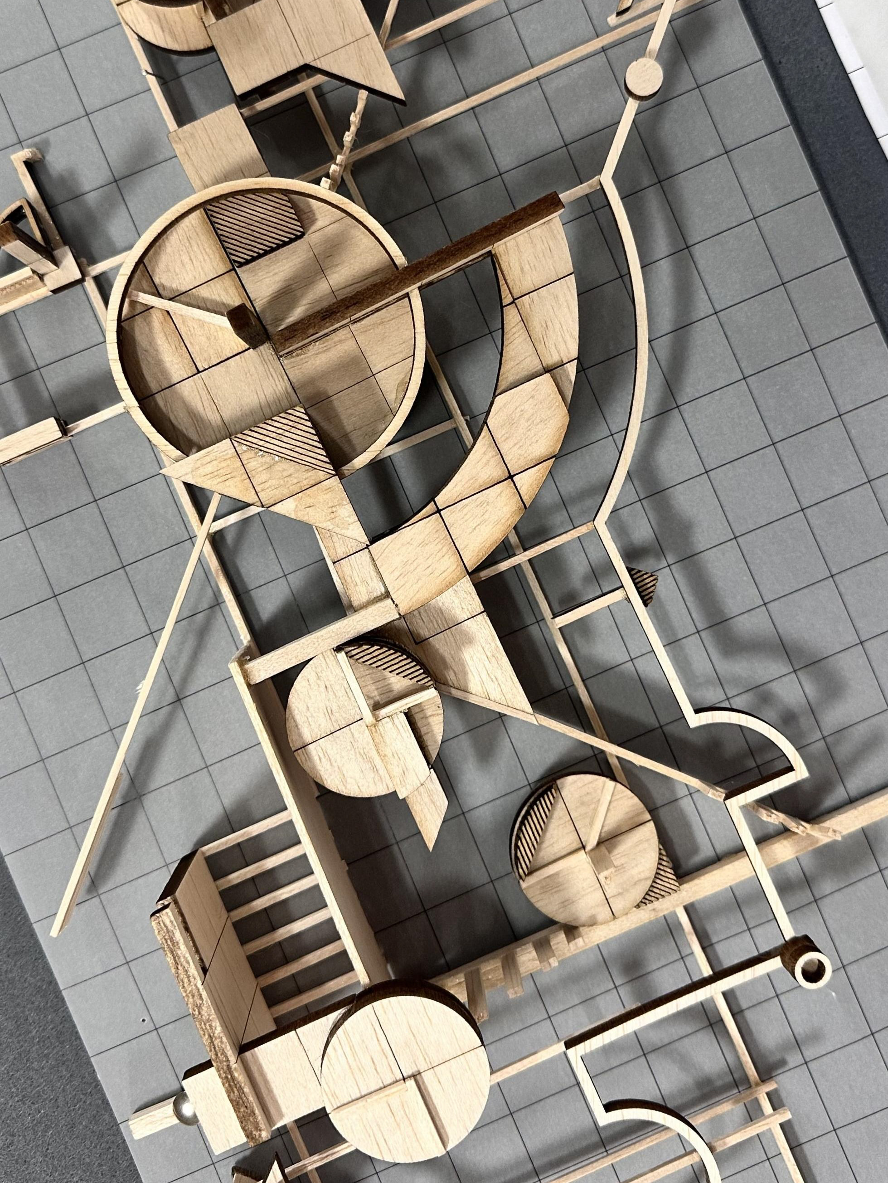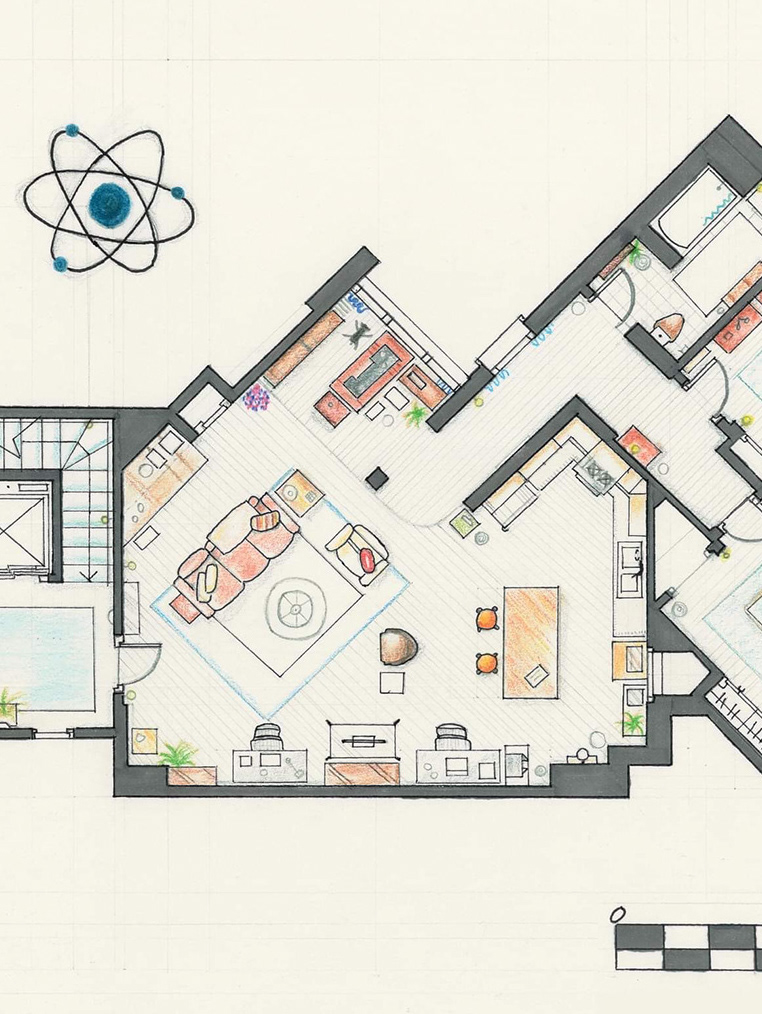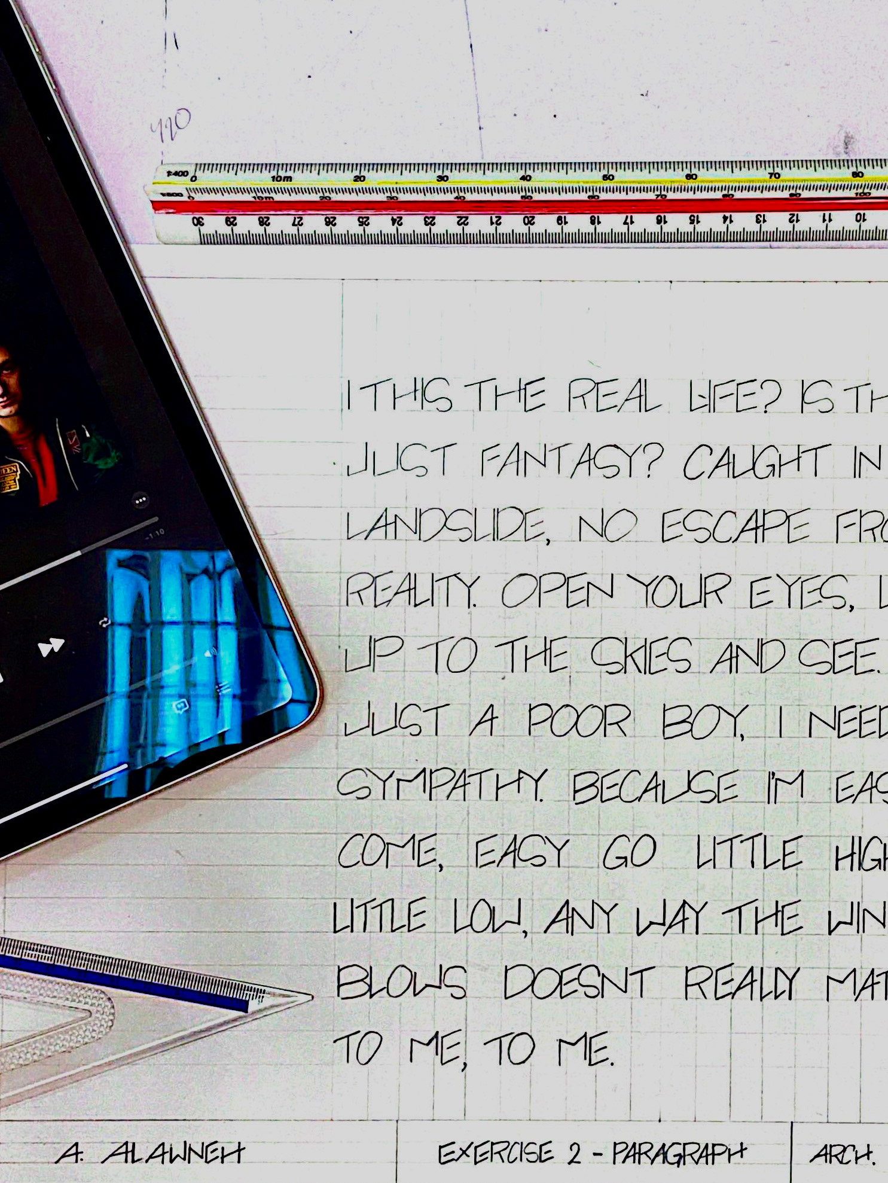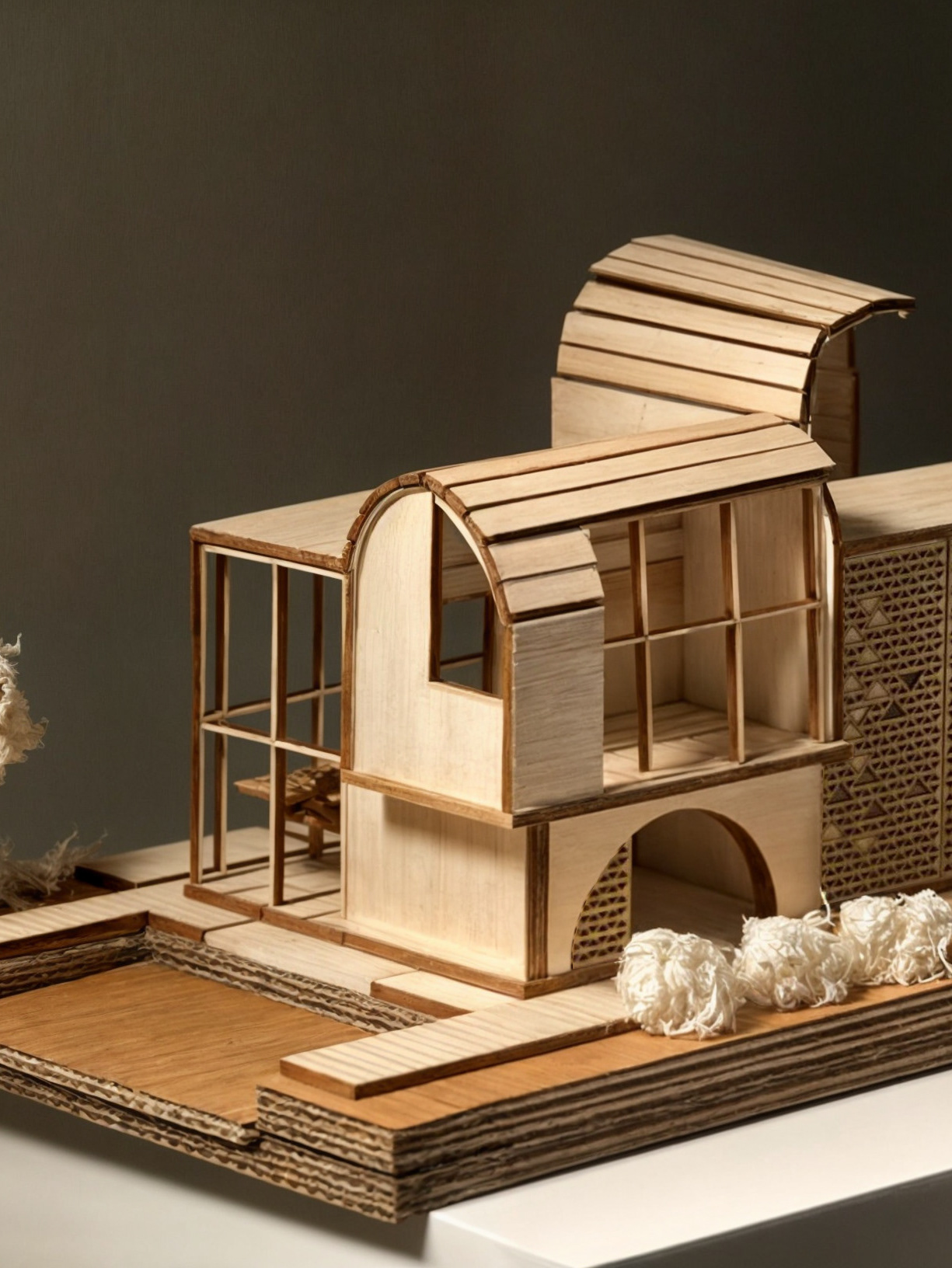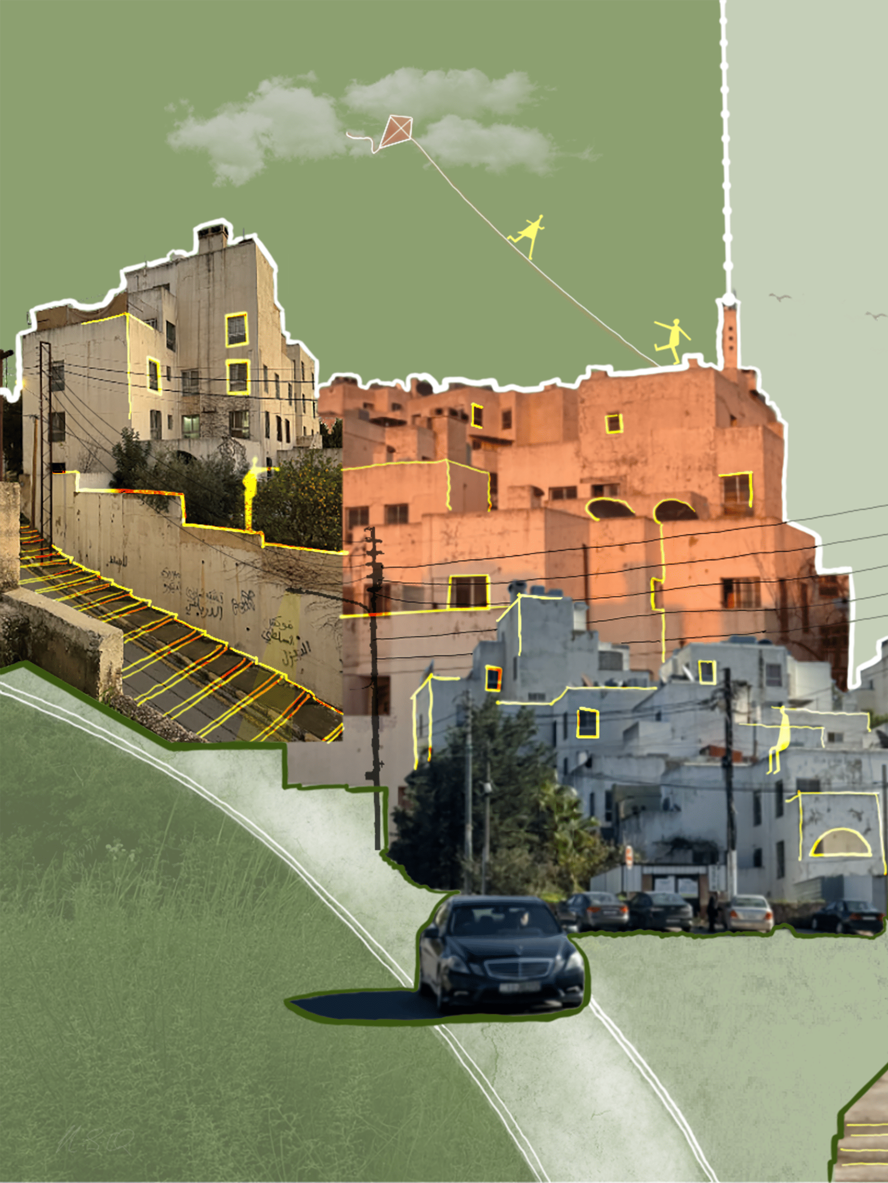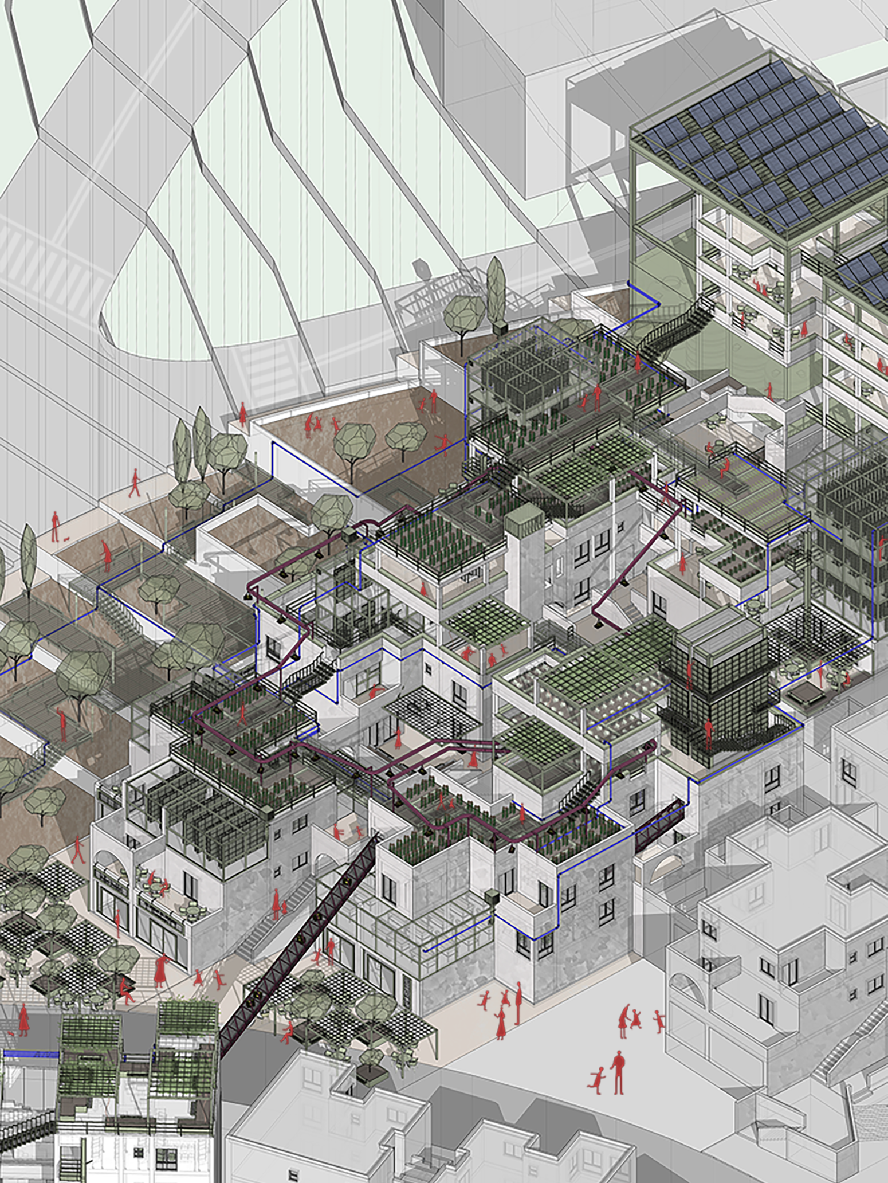AUTOCAD 2D Drawings
Plans | Sections | Elevations
(American University of Madaba 2021/2022/2023/2024)
Plans | Sections | Elevations
(American University of Madaba 2021/2022/2023/2024)
This AutoCAD course was for tailored to the students with a comprehensive introduction to one of the industry’s leading computer-aided design (CAD) software programs. The course covered fundamental principles of drafting and design, enabling students to create precise and detailed architectural drawings, as per market standards. Through hands-on exercises, students learned essential skills such as drawing and editing 2D geometry, applying dimensions and annotations, and generating layouts for printing. The curriculum emphasized best practices in architectural drafting, including layer management, line weight, object properties, and efficient use of tools. By the end of the course, students developed the technical proficiency needed to produce professional-quality drawings and were well-prepared to integrate AutoCAD into their future architectural projects.
FALLING WATER / FRANK LLOYD WRIGHT
Student: ANDI QUNSUL
(American University of Madaba 2023/2024)
(American University of Madaba 2023/2024)
WILD LILAC / VILLA IN THE U.S.
Student: BASEL ISMAIL
(American University of Madaba 2023/2024)
(American University of Madaba 2023/2024)
VILLA JIYEH / VILLA IN LEBANON
Student: JUMAN MAZIN
(American University of Madaba 2023/2024)
(American University of Madaba 2023/2024)
THE BIG BANG THEORY / CBS
Student: SANDRA MIZYED
(American University of Madaba 2022/2023)
(American University of Madaba 2022/2023)
HOW I MET YOUR MOTHER / CBS
Student: ISSA SALIBA
(American University of Madaba 2022/2023)
(American University of Madaba 2022/2023)
F.R.I.E.N.D.S / NBC
Student: MARIA SHUHAIBER
(American University of Madaba 2022/2023)
(American University of Madaba 2022/2023)
A peak inside the Lab...



