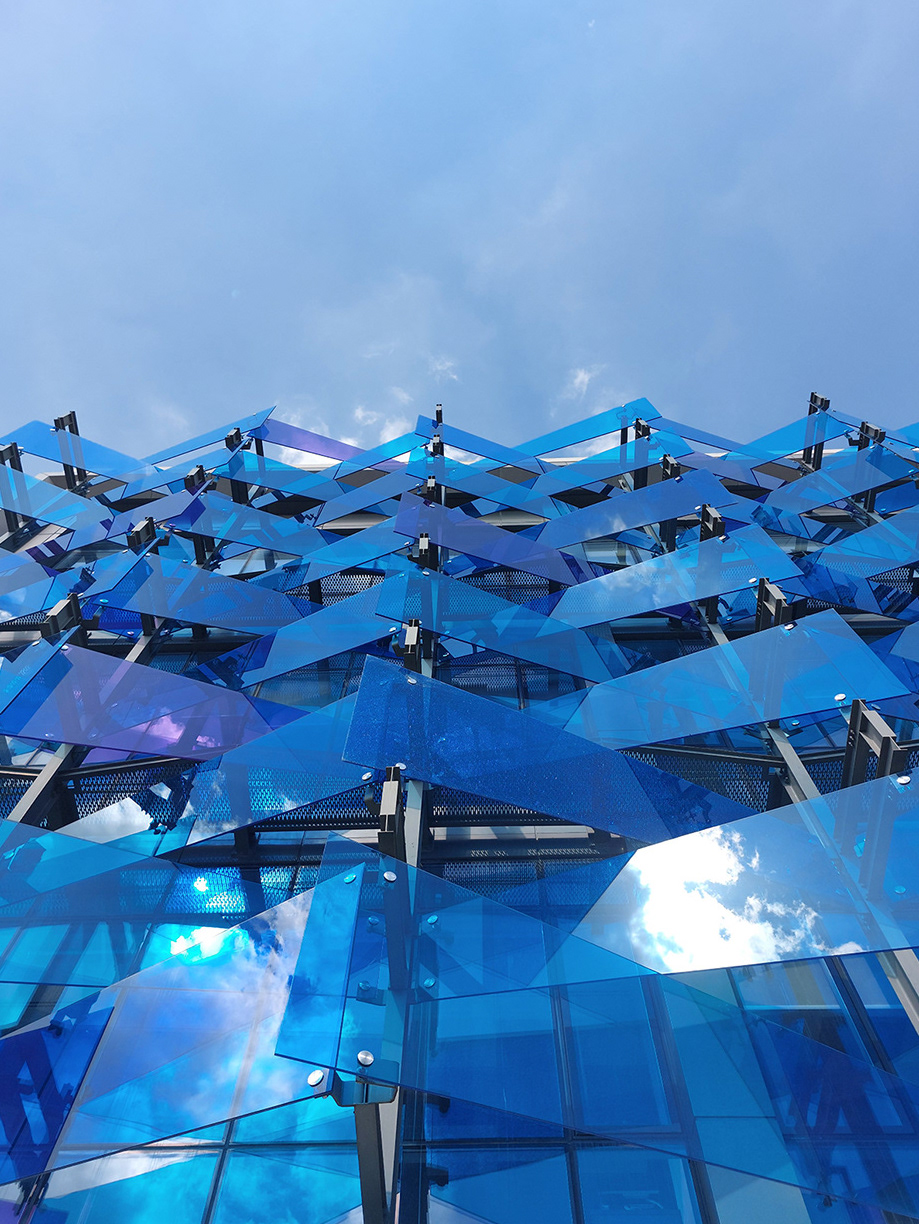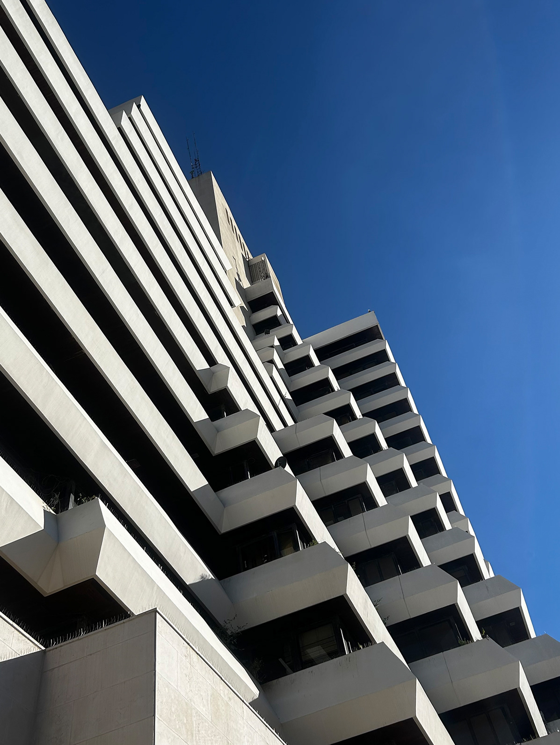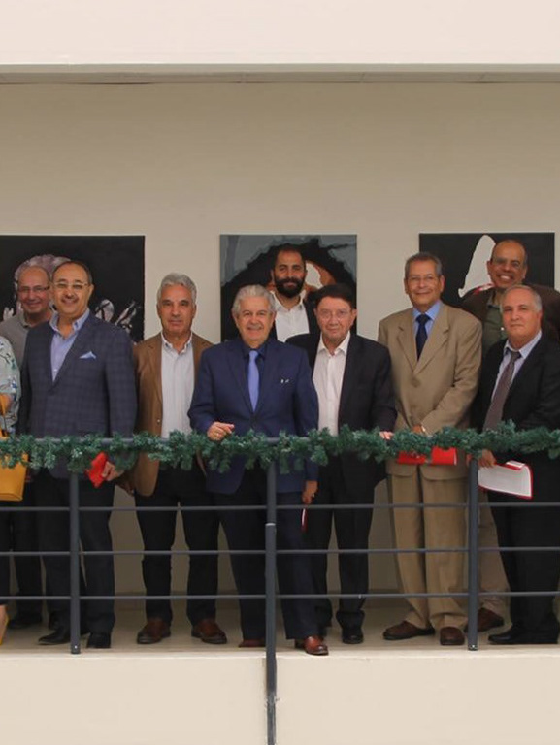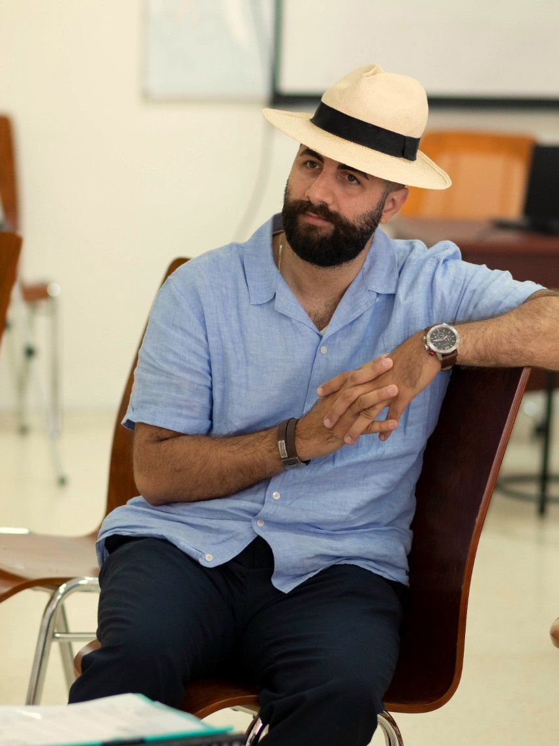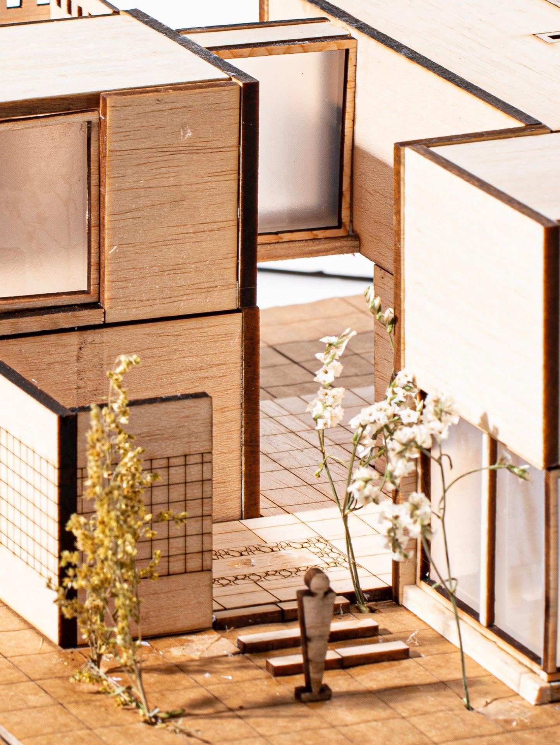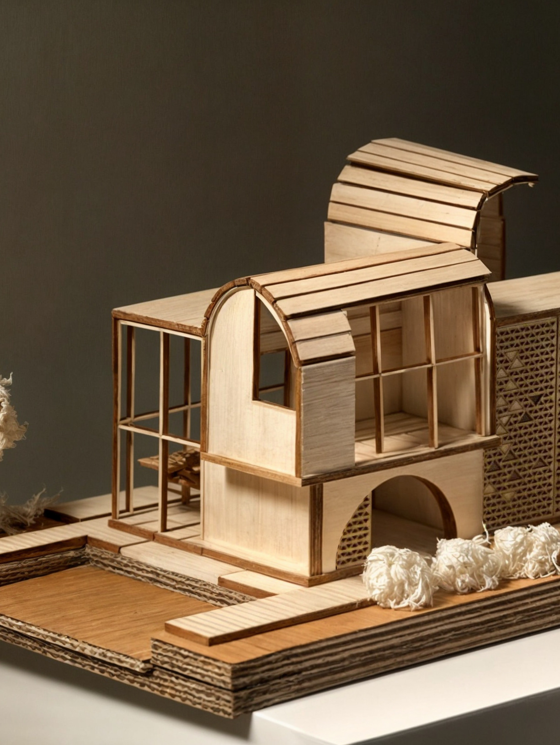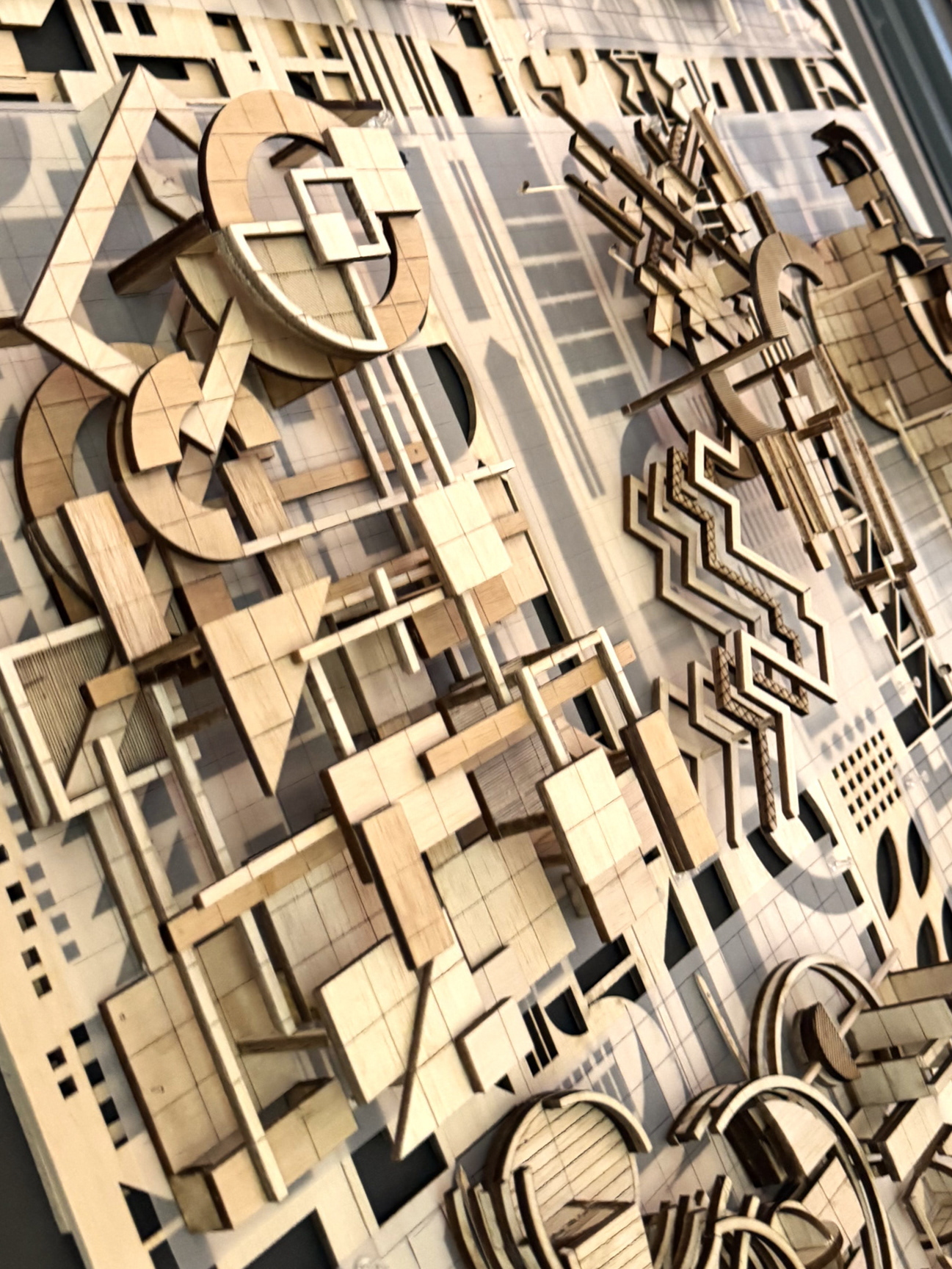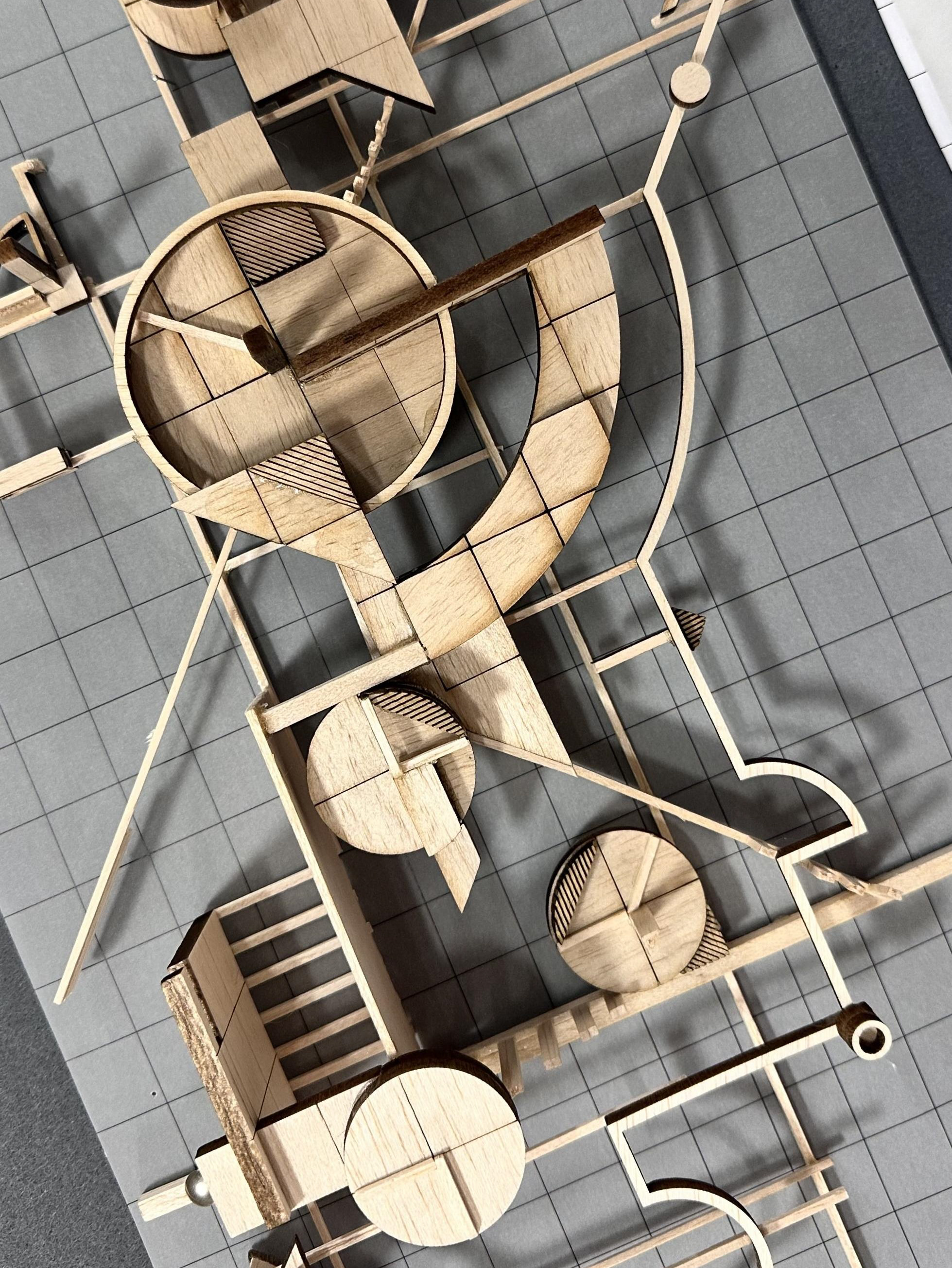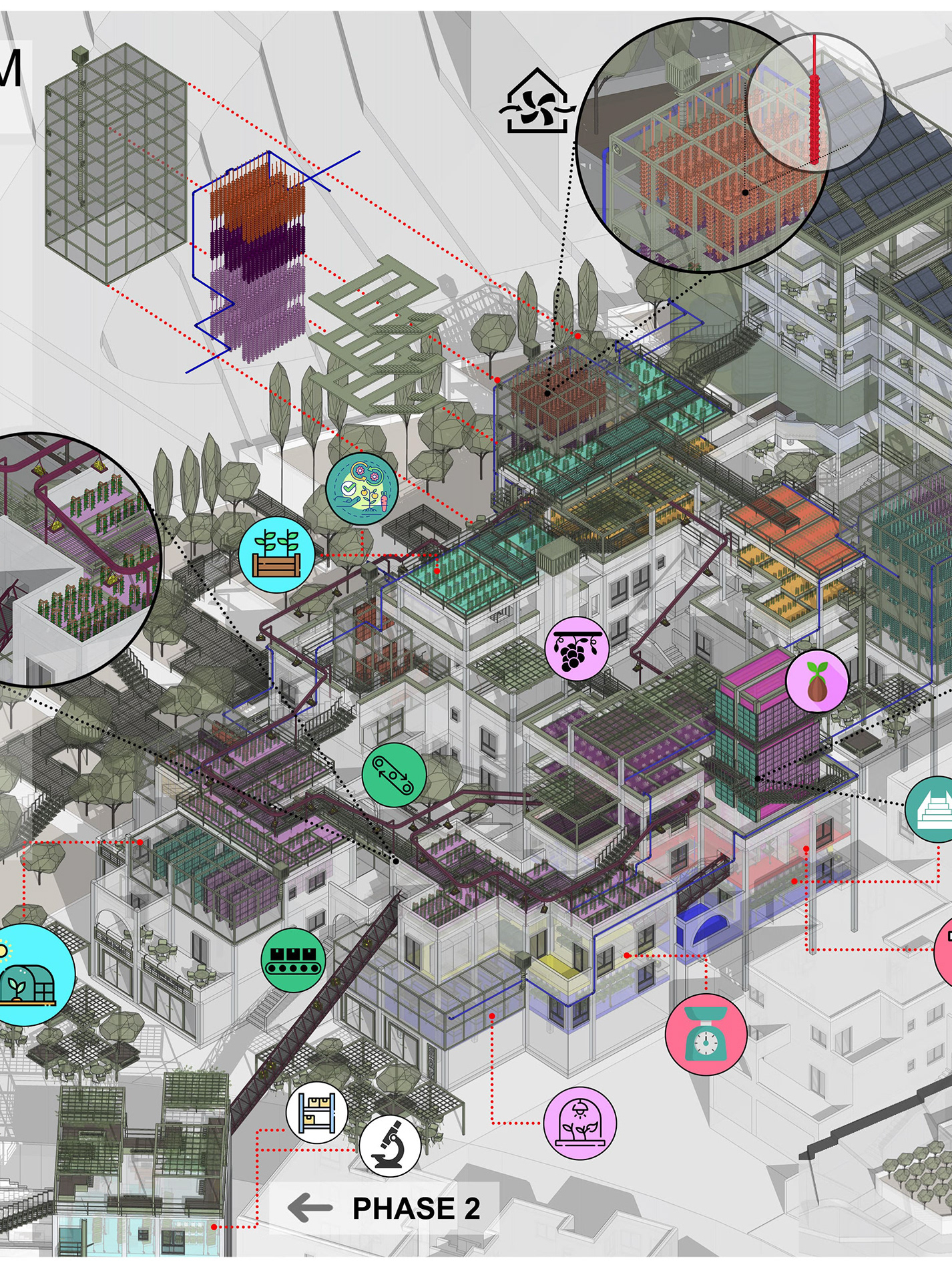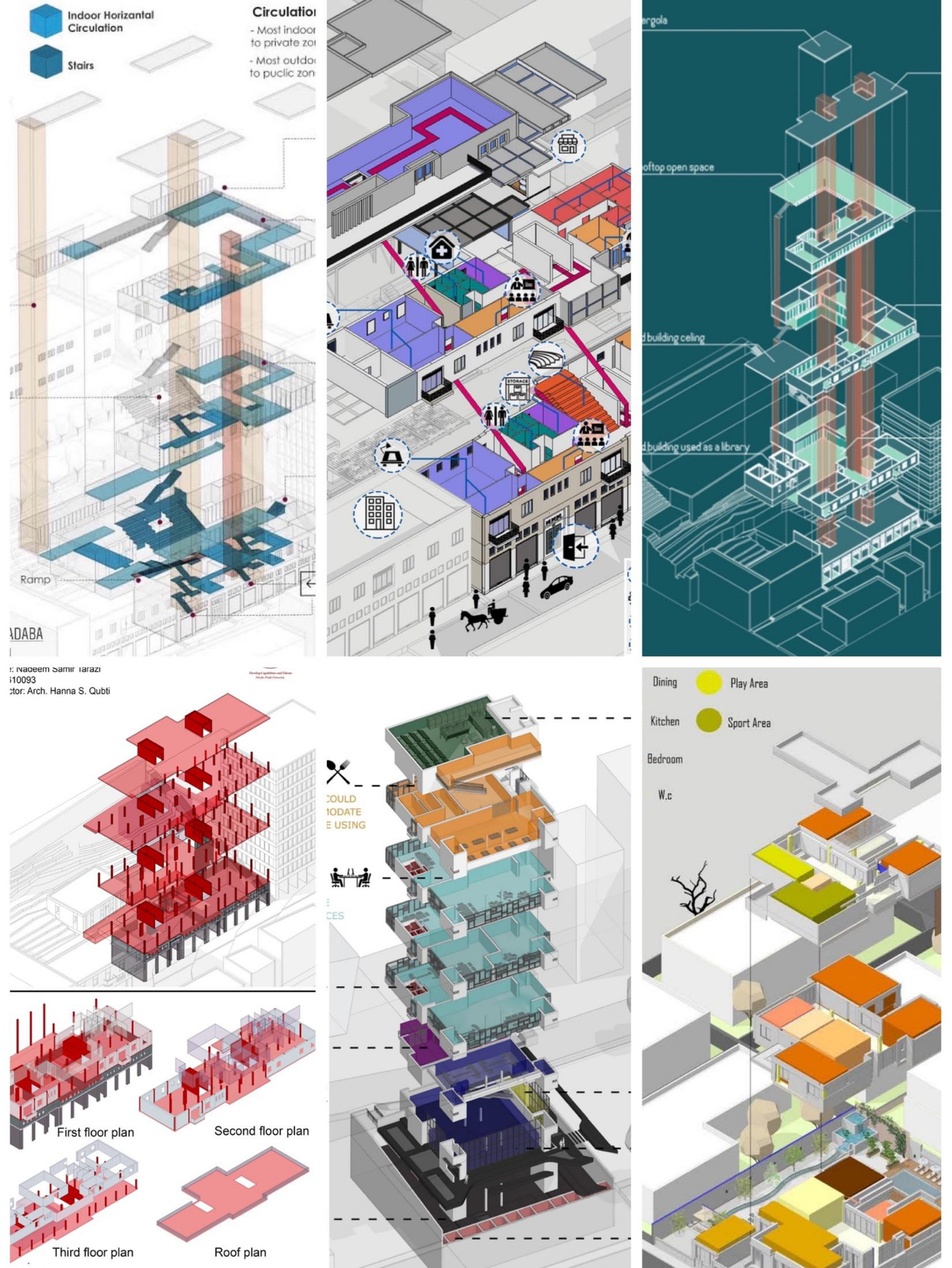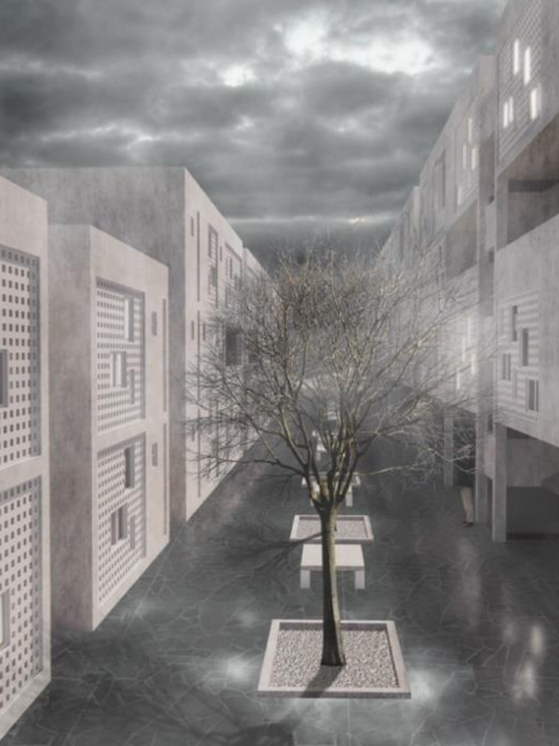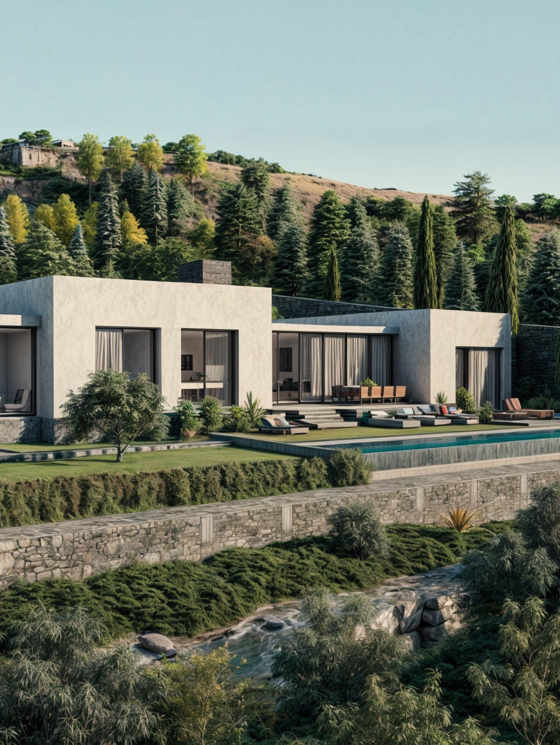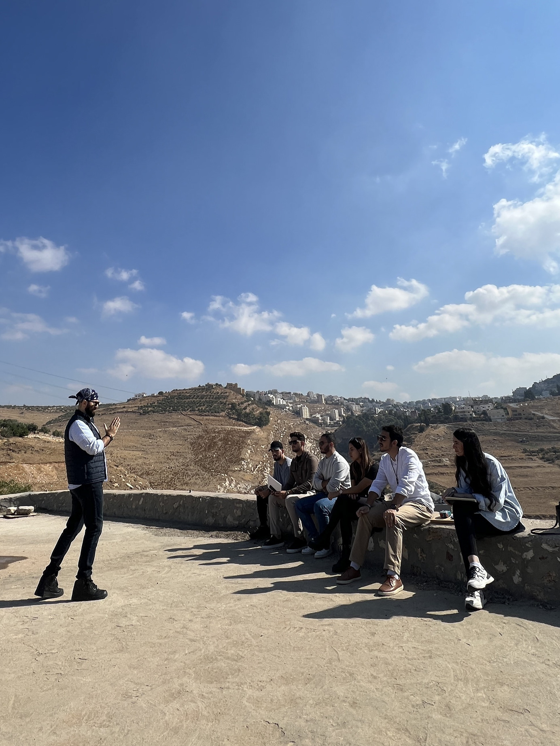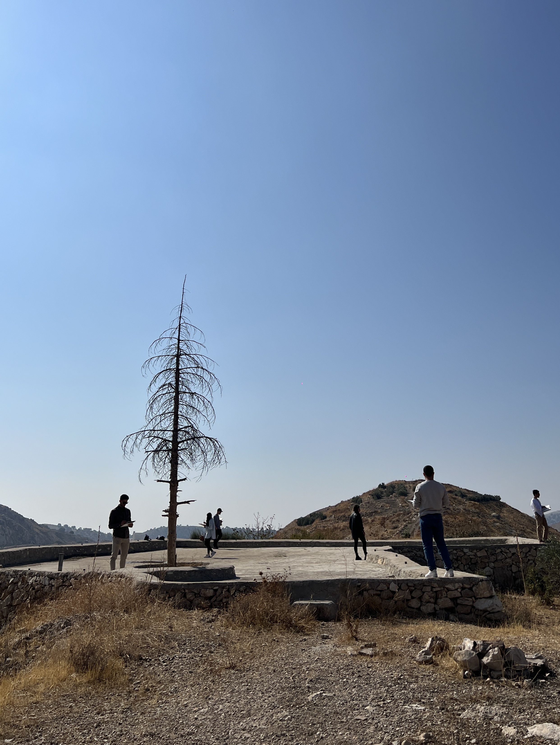CAD 3D MODELING
Amman's top 12 tallest buildings (Scale1:200)
(American University of Madaba 2021/2022)
The Architectural 3D Modeling course empowered students to create large-scale architectural models through a two-step process: first, by developing digital models using AutoCAD and SketchUp, and then transitioning to physical modeling with laser cutting and CNC routing technologies. This course offered a comprehensive introduction to the principles of 3D modeling and digital fabrication. Through extensive hands-on experience, students learned to operate various software programs, navigate equipment, select appropriate materials, and acquire practical skills in cutting and assembly. They engaged in iterative design processes, continually refining their models based on constructive feedback. By the end of the course, students achieved a solid understanding of the workflow from digital design to physical fabrication, fostering both creativity and technical expertise in effectively communicating their architectural concepts through tangible models.
Amman's top 12 tallest buildings (Scale1:200)
(American University of Madaba 2021/2022)
The Architectural 3D Modeling course empowered students to create large-scale architectural models through a two-step process: first, by developing digital models using AutoCAD and SketchUp, and then transitioning to physical modeling with laser cutting and CNC routing technologies. This course offered a comprehensive introduction to the principles of 3D modeling and digital fabrication. Through extensive hands-on experience, students learned to operate various software programs, navigate equipment, select appropriate materials, and acquire practical skills in cutting and assembly. They engaged in iterative design processes, continually refining their models based on constructive feedback. By the end of the course, students achieved a solid understanding of the workflow from digital design to physical fabrication, fostering both creativity and technical expertise in effectively communicating their architectural concepts through tangible models.
CNC ROUTER MACHINE
Students first drafted the buildings' blueprints using AutoCAD, then they cut them using the CNC router machine.
(American University of Madaba 2021/2022)
Students first drafted the buildings' blueprints using AutoCAD, then they cut them using the CNC router machine.
(American University of Madaba 2021/2022)
Assembling the Rotana Tower by student MIRAJ SAFI
Assembling the Royal Hotel by student RASHIL AL-JADA
SPECIAL THANKS TO THE TECHNICIANS
Mr. Yousef Al-Hourani + Mr. Anas Othman + Mr. Omar Othman + Mr. Mohammad Jarrar + Mr. Sager Al-Hammed
(American University of Madaba 2021/2022)
Mr. Yousef Al-Hourani + Mr. Anas Othman + Mr. Omar Othman + Mr. Mohammad Jarrar + Mr. Sager Al-Hammed
(American University of Madaba 2021/2022)
Arch. Qubti, helping with cleaning efforts.
Student MIRAJ SAFI working on her Rotana Tower model.

